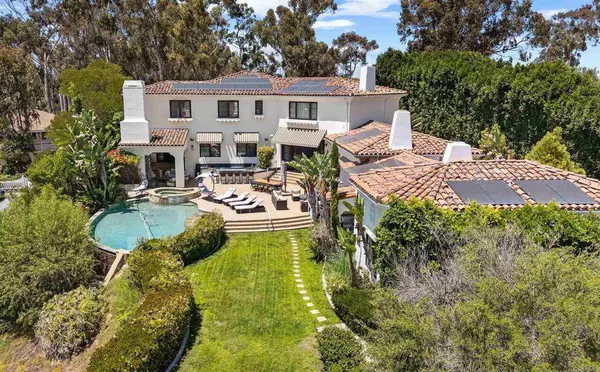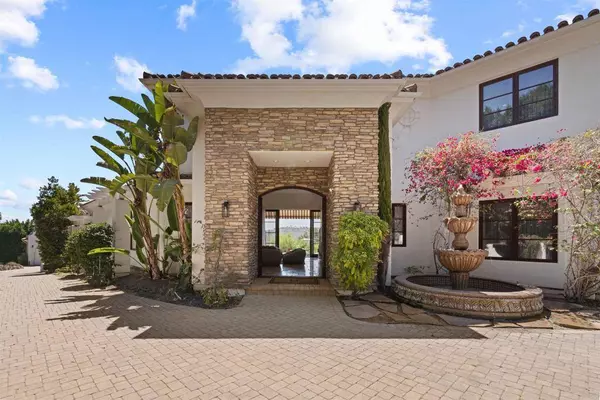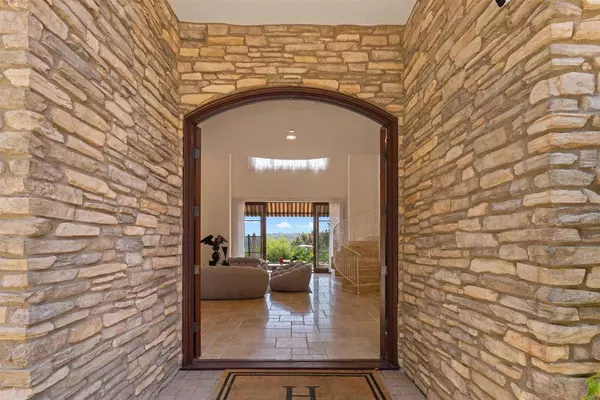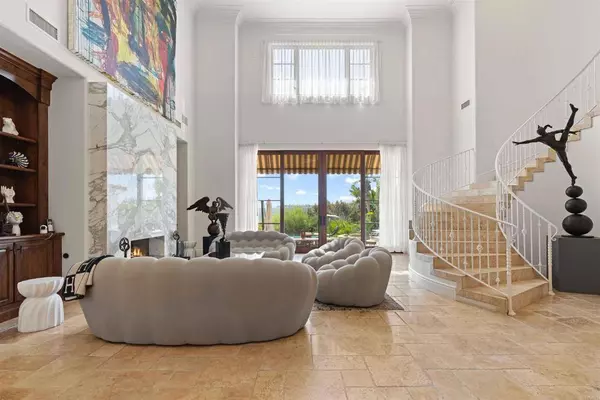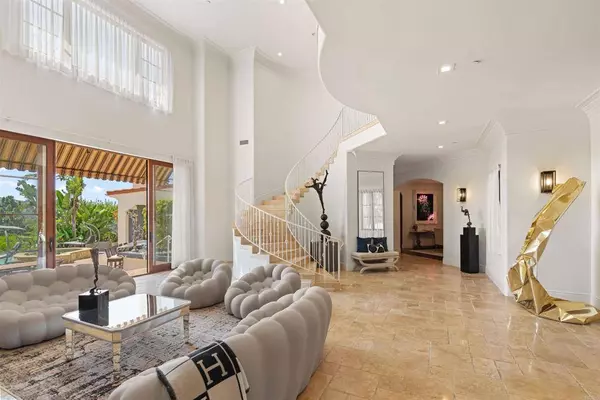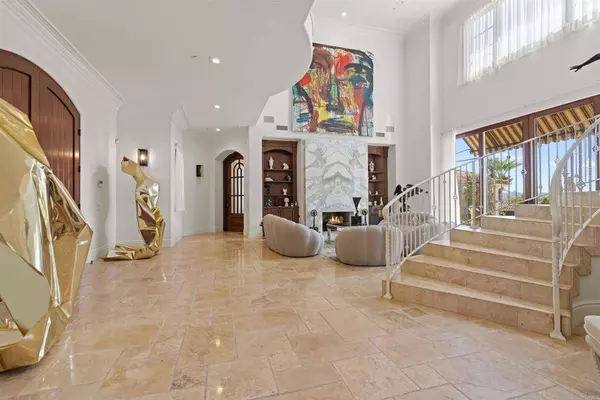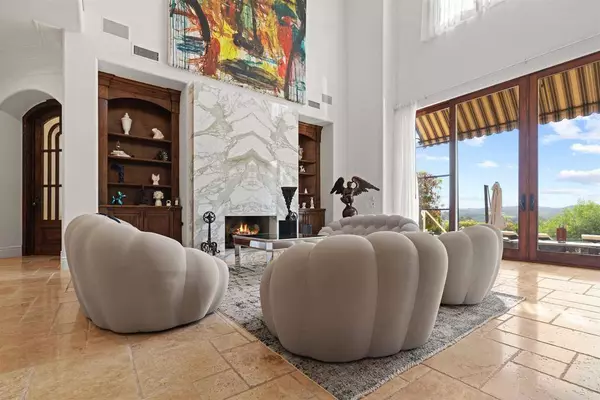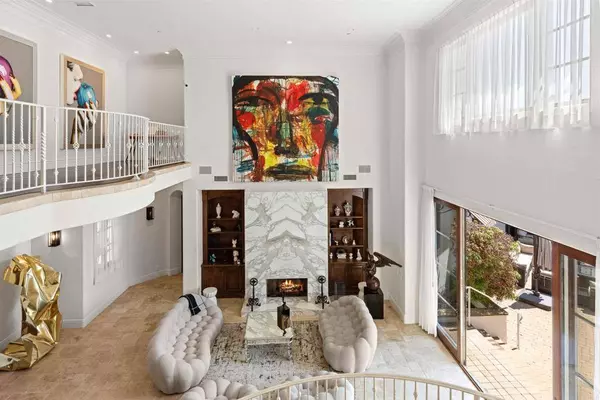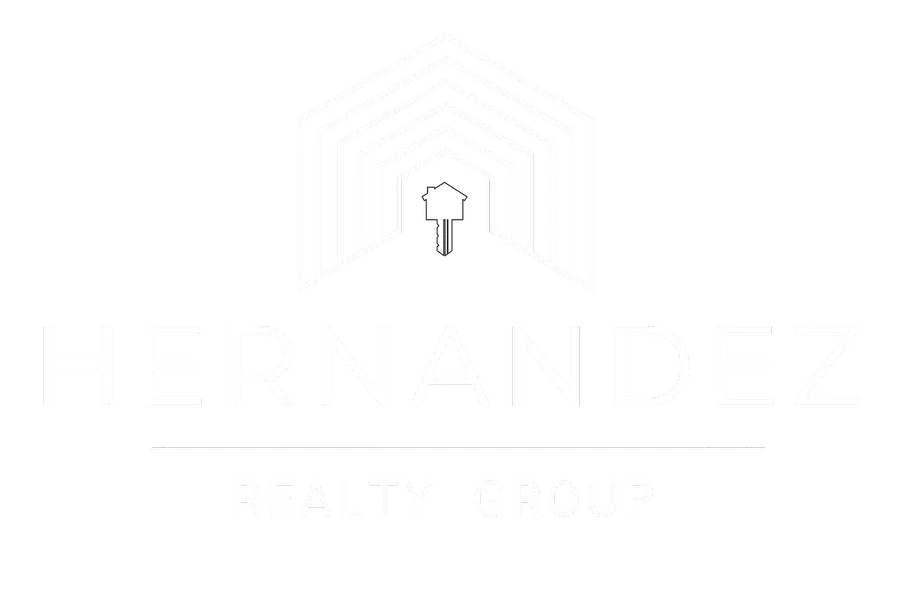
VIDEO
GALLERY
PROPERTY DETAIL
Key Details
Property Type Single Family Home
Sub Type Single Family Residence
Listing Status Active
Purchase Type For Sale
Square Footage 8, 186 sqft
Price per Sqft $793
MLS Listing ID PTP2506508
Bedrooms 8
Full Baths 7
Half Baths 2
Construction Status Turnkey
HOA Y/N No
Year Built 2006
Lot Size 1.000 Acres
Lot Dimensions Public Records
Property Sub-Type Single Family Residence
Location
State CA
County San Diego
Area 92130 - Carmel Valley
Zoning R-1:SINGLE FAM-RES
Rooms
Other Rooms Guest House
Main Level Bedrooms 2
Building
Lot Description Gentle Sloping, Horse Property, Landscaped, Secluded, Sprinkler System
Dwelling Type House
Story 2
Entry Level Two
Foundation Concrete Perimeter
Sewer Public Sewer
Architectural Style Custom, Spanish
Level or Stories Two
Additional Building Guest House
New Construction No
Construction Status Turnkey
Interior
Interior Features Wet Bar, Breakfast Area, Separate/Formal Dining Room, Granite Counters, High Ceilings, Pantry, Bar, Bedroom on Main Level, Jack and Jill Bath, Main Level Primary, Primary Suite, Walk-In Pantry, Walk-In Closet(s)
Heating Central, Forced Air, Fireplace(s), Zoned
Cooling Central Air, Zoned
Flooring Carpet, Stone, Tile, Wood
Fireplaces Type Family Room, Guest Accommodations, Living Room, Primary Bedroom, Outside
Fireplace Yes
Appliance Double Oven, Dishwasher, Gas Cooking, Disposal, Microwave, Refrigerator, Range Hood, Water Softener
Laundry Inside, Laundry Room
Exterior
Exterior Feature Balcony, Barbecue, Lighting
Parking Features Boat, Door-Multi, Direct Access, Driveway, Garage, Gated, Oversized, RV Garage
Garage Spaces 7.0
Garage Description 7.0
Fence Wrought Iron
Pool Heated, In Ground, Private
Community Features Biking, Hiking, Horse Trails, Preserve/Public Land
Utilities Available Cable Available, Electricity Connected
View Y/N Yes
View City Lights, Canyon, Golf Course, Panoramic, Trees/Woods
Roof Type Tile
Accessibility None
Porch Covered, Deck, Patio, Balcony
Total Parking Spaces 12
Private Pool Yes
Schools
Elementary Schools Ashley Falls
Middle Schools Carmel Valley
High Schools Torrey Pines
School District San Dieguito Union
Others
Senior Community No
Tax ID 3070411400
Security Features Security System,Carbon Monoxide Detector(s),Fire Sprinkler System,Security Gate,Smoke Detector(s)
Acceptable Financing Cash, Conventional
Horse Property Yes
Listing Terms Cash, Conventional
Special Listing Condition Standard
Virtual Tour https://www.propertypanorama.com/instaview/crmls/PTP2506508
SIMILAR HOMES FOR SALE
Check for similar Single Family Homes at price around $6,495,000 in San Diego,CA

Active
$4,990,000
3811 Via Del Mar, San Diego, CA 92130
Listed by Kurt D Francis of Realty One Group Pacific4 Beds 2 Baths 3,600 SqFt
Active
$6,495,000
5171 Del Mar Mesa Road, San Diego, CA 92130
Listed by Jose Hernandez of Coldwell Banker West8 Beds 8 Baths 8,186 SqFt
Active
$6,999,000
6370 Carmel View South, San Diego, CA 92130
Listed by Lisbeth H Marks of Coastal Luxe Properties, Inc5 Beds 6.5 Baths 7,016 SqFt
CONTACT


