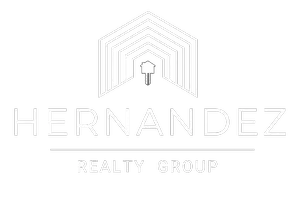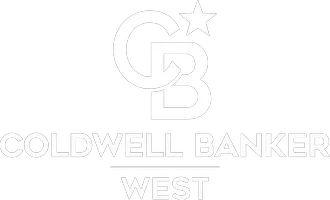1456 Philadelphia ST #161 Ontario, CA 91761
UPDATED:
Key Details
Property Type Manufactured Home
Listing Status Active
Purchase Type For Sale
Square Footage 1,440 sqft
Price per Sqft $111
MLS Listing ID TR25070372
Bedrooms 3
Full Baths 2
Construction Status Updated/Remodeled,Turnkey
HOA Y/N Yes
Land Lease Amount 1200.0
Year Built 1980
Property Description
Rancho Ontario Mobile Home Park offers a swimming pool, spa, sauna, sports courts, a fitness center, a clubhouse, and social activities—everything you need for a vibrant lifestyle!
Location
State CA
County San Bernardino
Area 686 - Ontario
Building/Complex Name Rancho Ontario
Interior
Interior Features High Ceilings, Laminate Counters, Bedroom on Main Level, Loft, Utility Room, Walk-In Closet(s)
Cooling Central Air, Heat Pump
Flooring Vinyl
Fireplace No
Appliance Washer
Laundry Washer Hookup, Gas Dryer Hookup, Laundry Room
Exterior
Parking Features Carport
Garage Spaces 2.0
Garage Description 2.0
Pool Association, Community
Community Features Dog Park, Hiking, Street Lights, Suburban, Urban, Pool
Utilities Available Natural Gas Connected, Sewer Connected, Water Available
Porch Rear Porch, Front Porch, Open, Patio
Attached Garage No
Total Parking Spaces 2
Private Pool No
Building
Lot Description 0-1 Unit/Acre, Close to Clubhouse
Story 1
Sewer Public Sewer
Water Public
Construction Status Updated/Remodeled,Turnkey
Schools
School District Ontario-Montclair
Others
Senior Community Yes
Tax ID 0216081070000
Acceptable Financing Cash, Conventional, Submit
Listing Terms Cash, Conventional, Submit
Special Listing Condition Standard
Land Lease Amount 1200.0





