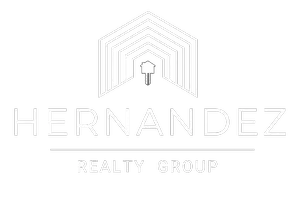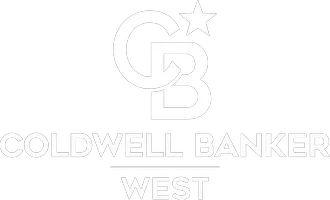2550 Pacific Coast Highway #126 Torrance, CA 90505
UPDATED:
Key Details
Property Type Manufactured Home
Listing Status Active
Purchase Type For Sale
Square Footage 1,200 sqft
Price per Sqft $124
MLS Listing ID SB25072697
Bedrooms 2
Full Baths 1
Three Quarter Bath 1
Construction Status Fixer
HOA Y/N No
Land Lease Amount 2142.0
Year Built 1971
Property Description
Location
State CA
County Los Angeles
Area 125 - Walteria
Building/Complex Name Skyline Mobile Park
Rooms
Other Rooms Shed(s), Storage
Interior
Interior Features Built-in Features, Balcony, Living Room Deck Attached, Open Floorplan, Pantry, Recessed Lighting, Storage, Tile Counters, All Bedrooms Down, Bedroom on Main Level, Main Level Primary, Primary Suite, Walk-In Pantry
Heating Central
Cooling Central Air
Flooring Laminate, Tile
Inclusions Appliances, Washer & Dryer
Fireplace No
Appliance Double Oven, Ice Maker, Microwave, Refrigerator, Water To Refrigerator, Dryer, Washer
Laundry In Carport, Laundry Room, Outside, See Remarks
Exterior
Parking Features Attached Carport, Covered, Carport, Driveway, Tandem
Carport Spaces 2
Pool Community, Heated, In Ground, Association
Community Features Biking, Curbs, Golf, Hiking, Park, Street Lights, Sidewalks, Gated, Pool
Utilities Available Cable Available, Electricity Available, Natural Gas Available, Phone Available, See Remarks, Water Available
Amenities Available Billiard Room, Clubhouse, Controlled Access, Management, Meeting/Banquet/Party Room, Pool, Pet Restrictions, Pets Allowed, Recreation Room, Guard, Spa/Hot Tub
Waterfront Description Ocean Side Of Freeway,Ocean Side Of Highway
View Y/N Yes
View City Lights, Hills, Mountain(s), Neighborhood, Panoramic
Accessibility Grab Bars, No Stairs, See Remarks
Porch Rear Porch, Deck
Total Parking Spaces 2
Private Pool No
Building
Lot Description Back Yard, Close to Clubhouse, Desert Back, Desert Front, Front Yard, Garden, Landscaped, Rectangular Lot, Secluded, Street Level, Walkstreet, Yard
Story 1
Entry Level One
Foundation Pier Jacks
Sewer Public Sewer
Water Public
Level or Stories One
Additional Building Shed(s), Storage
Construction Status Fixer
Schools
High Schools Torrance
School District Torrance Unified
Others
Pets Allowed Yes
Senior Community No
Tax ID 7536028025
Security Features Carbon Monoxide Detector(s),Gated with Guard,Gated Community,Resident Manager,Smoke Detector(s),Security Guard
Acceptable Financing Cash, Cash to Existing Loan, Cash to New Loan, Conventional, Contract, Submit
Listing Terms Cash, Cash to Existing Loan, Cash to New Loan, Conventional, Contract, Submit
Special Listing Condition Standard
Pets Allowed Yes
Land Lease Amount 2142.0




