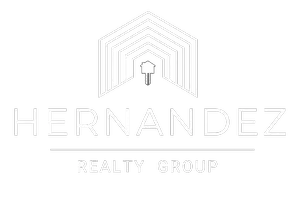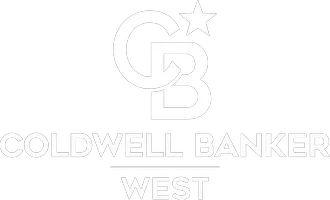29841 Hazel Glen RD Murrieta, CA 92563
OPEN HOUSE
Sat Apr 05, 12:00pm - 3:00pm
UPDATED:
Key Details
Property Type Single Family Home
Sub Type Single Family Residence
Listing Status Active
Purchase Type For Sale
Square Footage 2,736 sqft
Price per Sqft $277
MLS Listing ID SW25071361
Bedrooms 5
Full Baths 3
HOA Y/N No
Year Built 1999
Lot Size 6,969 Sqft
Property Sub-Type Single Family Residence
Property Description
.
Upon entering, you're greeted by soaring vaulted ceilings in the living room, creating an airy and inviting atmosphere. The generous updated kitchen includes ample counter space and gas appliances, perfect for culinary enthusiasts. Adjacent to the kitchen, the family room features a cozy gas fireplace, ideal for gatherings.
The home's thoughtful layout includes a convenient downstairs bedroom and full bath, providing flexibility for guests or a home office. Upstairs, the remaining bedrooms are complemented by new carpeting, enhancing comfort and style. The master suite offers a luxurious retreat with a separate tub and shower.
Step outside to your private backyard oasis, complete with a sparkling pool, perfect for relaxation and entertaining. Additional highlights include a 3-car garage, providing ample storage and parking.
Situated close to Shady Maple Park, top-rated schools, shopping centers, and the renowned Temecula wine country, this home offers both convenience and tranquility. With easy access to Highway 79 and no HOA fees, don't miss the opportunity to make this exceptional property your new home.
Location
State CA
County Riverside
Area Srcar - Southwest Riverside County
Rooms
Main Level Bedrooms 1
Interior
Interior Features Ceiling Fan(s), Cathedral Ceiling(s), Separate/Formal Dining Room, Eat-in Kitchen, High Ceilings, Pantry, Quartz Counters, Two Story Ceilings, Bedroom on Main Level, Walk-In Closet(s)
Heating Central
Cooling Central Air
Flooring Carpet, Tile
Fireplaces Type Family Room
Fireplace Yes
Appliance Dishwasher, Gas Range, Microwave
Laundry Gas Dryer Hookup, Laundry Room
Exterior
Parking Features Door-Multi, Garage Faces Front, Garage, On Street
Garage Spaces 3.0
Garage Description 3.0
Fence Vinyl
Pool In Ground, Private
Community Features Biking, Curbs, Foothills, Fishing, Hiking, Near National Forest, Park, Storm Drain(s), Street Lights, Suburban, Sidewalks
Utilities Available Cable Available, Electricity Connected, Natural Gas Connected, Phone Available, Sewer Connected, Water Connected
View Y/N Yes
View Neighborhood
Roof Type Concrete,Tile
Accessibility Safe Emergency Egress from Home
Porch Concrete, Patio
Attached Garage Yes
Total Parking Spaces 6
Private Pool Yes
Building
Lot Description 2-5 Units/Acre, Back Yard, Front Yard
Dwelling Type House
Story 2
Entry Level Two
Foundation Slab
Sewer Public Sewer
Water Public
Level or Stories Two
New Construction No
Schools
Elementary Schools Monte Vista
Middle Schools Dorothy Mcelhinney
High Schools Vista Murrieta
School District Murrieta
Others
Senior Community No
Tax ID 908121005
Acceptable Financing Cash, Cash to New Loan, Conventional, FHA, Fannie Mae, Submit, VA Loan
Listing Terms Cash, Cash to New Loan, Conventional, FHA, Fannie Mae, Submit, VA Loan
Special Listing Condition Standard





