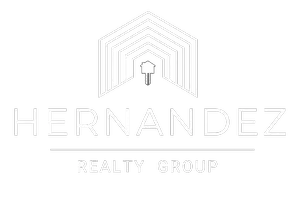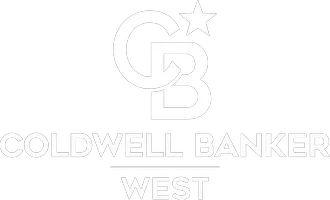30196 Hillside Terrace San Juan Capistrano, CA 92675
OPEN HOUSE
Sun Apr 13, 1:00pm - 4:00pm
UPDATED:
Key Details
Property Type Single Family Home
Sub Type Single Family Residence
Listing Status Active
Purchase Type For Sale
Square Footage 2,856 sqft
Price per Sqft $901
Subdivision Stoneridge (Sr)
MLS Listing ID OC25077890
Bedrooms 4
Full Baths 1
Half Baths 1
Three Quarter Bath 1
Condo Fees $240
Construction Status Updated/Remodeled
HOA Fees $240/mo
HOA Y/N Yes
Year Built 1987
Lot Size 0.318 Acres
Property Sub-Type Single Family Residence
Property Description
Location
State CA
County Orange
Area Jn - San Juan North
Rooms
Main Level Bedrooms 4
Interior
Interior Features Built-in Features, Cathedral Ceiling(s), Eat-in Kitchen, Granite Counters, Open Floorplan, Pull Down Attic Stairs, Recessed Lighting, All Bedrooms Down, Bedroom on Main Level, Main Level Primary, Walk-In Closet(s)
Heating Central, High Efficiency
Cooling Central Air, High Efficiency
Fireplaces Type Family Room, Gas Starter, Wood Burning
Inclusions All built-ins which have a special opening and attached. Solar panels
Fireplace Yes
Appliance Dishwasher, Electric Cooktop, Electric Oven, Disposal, Microwave, Trash Compactor, Water Heater
Laundry Washer Hookup, Electric Dryer Hookup, Gas Dryer Hookup, Laundry Room
Exterior
Parking Features Door-Multi, Driveway, Garage Faces Front, Garage, Garage Door Opener, Paved
Garage Spaces 3.0
Garage Description 3.0
Pool Filtered, Gunite, Heated, Private, Salt Water
Community Features Curbs, Hiking, Street Lights, Sidewalks
Utilities Available Cable Connected, Electricity Connected, Sewer Connected, Water Connected
Amenities Available Horse Trail(s), Management, Playground, Tennis Court(s), Trail(s)
View Y/N Yes
View Courtyard, Pool
Roof Type Spanish Tile
Accessibility Grab Bars
Attached Garage Yes
Total Parking Spaces 3
Private Pool Yes
Building
Lot Description Back Yard, Front Yard, Sprinklers In Rear, Sprinklers In Front, Paved, Ranch, Sprinklers Timer, Sprinkler System, Street Level
Dwelling Type House
Story 1
Entry Level One
Foundation Slab
Sewer Sewer Tap Paid
Water Public
Level or Stories One
New Construction No
Construction Status Updated/Remodeled
Schools
Elementary Schools Ambuehl
Middle Schools Marco Forester
High Schools San Juan Hills
School District Capistrano Unified
Others
HOA Name Stoneridge
Senior Community No
Tax ID 65023202
Security Features Carbon Monoxide Detector(s),Smoke Detector(s)
Acceptable Financing Cash, Cash to New Loan, Conventional
Listing Terms Cash, Cash to New Loan, Conventional
Special Listing Condition Standard





