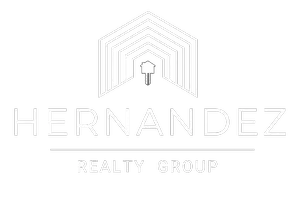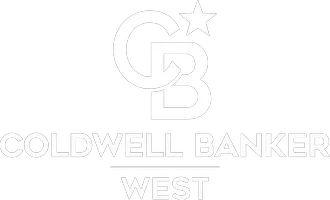See all 41 photos
$3,395,000
Est. payment /mo
5 Beds
5.5 Baths
4,196 SqFt
Active
753 Jacquelene Ct Encinitas, CA 92024
REQUEST A TOUR If you would like to see this home without being there in person, select the "Virtual Tour" option and your advisor will contact you to discuss available opportunities.
In-PersonVirtual Tour
UPDATED:
Key Details
Property Type Multi-Family
Sub Type Detached
Listing Status Active
Purchase Type For Sale
Square Footage 4,196 sqft
Price per Sqft $809
MLS Listing ID NDP2503609
Bedrooms 5
Full Baths 4
Half Baths 1
Year Built 1994
Property Sub-Type Detached
Property Description
Here's your unique opportunity to secure a lasting residence in one of the most coveted neighborhoods! Located in a highly desirable and convenient cul-de-sac location awaits this beautifully appointed, SOLAR owned property that lives like a SINGLE STORY with all rooms downstairs and 1 secondary ensuite bedroom + oversized bonus room upstairs. Upgrades include beautiful wide plank hardwood flooring throughout, high ceilings and plentiful windows in the family room that opens to the gourmet kitchen w/ newer cooktop. Enjoy scenic mountain, city-light and park-like views out the back windows and stunning sunrises. The spacious entertainer's backyard features a solar heated pool w/ retractable cover, spa, built-in BBQ, and fireside gathering area equipped w/ a pizza oven, and your own personal putting green inspired by the RSF Farms golf course. Side yard feature irrigated raised garden beds and grassy area. Perfectly situated is nearby Wiro Park at the end of the cul-de-sac. Top rated schools Olivenhain Pioneer Elementary, Diegueno Middle School and La Costa Canyon High school w/in close proximity. Be sure to check out the 3D property tour in the links section. No HOA or Mello-Roos fees!
Location
State CA
County San Diego
Community Horse Trails
Zoning Residentia
Direction Rancho Santa Fe Rd to 11th street left on Jacquelene
Interior
Cooling Central Forced Air, Other/Remarks
Fireplaces Type FP in Family Room, FP in Living Room
Fireplace No
Exterior
Garage Spaces 3.0
Pool Below Ground, See Remarks
View Y/N Yes
View Mountains/Hills, Valley/Canyon, Other/Remarks
Building
Story 1
Level or Stories 1
Others
Tax ID 2655000700
Special Listing Condition Standard
Virtual Tour https://my.matterport.com/show/?m=14duxVKTGTt

Listed by Sue De Legge Pacific Sotheby's Int'l Realty




