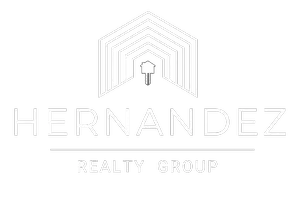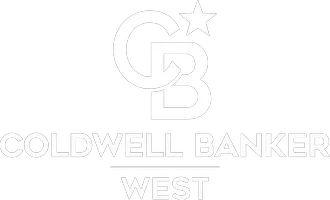9582 Buttemere RD Phelan, CA 92371
UPDATED:
Key Details
Property Type Manufactured Home
Listing Status Active
Purchase Type For Sale
Square Footage 2,064 sqft
Price per Sqft $191
MLS Listing ID CV25115314
Bedrooms 3
Full Baths 2
Construction Status Additions/Alterations,Building Permit
HOA Y/N No
Year Built 1985
Lot Size 2.140 Acres
Property Description
Location
State CA
County San Bernardino
Area Phel - Phelan
Rooms
Other Rooms Guest House Detached, Storage
Interior
Interior Features Ceiling Fan(s), Crown Molding, Walk-In Closet(s)
Heating Wall Furnace
Cooling Wall/Window Unit(s)
Flooring Laminate, Tile, Vinyl
Fireplace No
Appliance Water Purifier
Laundry Washer Hookup, Electric Dryer Hookup, Gas Dryer Hookup, Laundry Room
Exterior
Parking Features Concrete, Driveway, Gated, RV Access/Parking, Workshop in Garage
Garage Spaces 2.0
Garage Description 2.0
Pool None
Community Features Sidewalks
Utilities Available Electricity Available, Water Available
View Y/N Yes
View Desert
Roof Type Shingle
Porch See Remarks
Attached Garage No
Total Parking Spaces 2
Private Pool No
Building
Lot Description 2-5 Units/Acre
Story 1
Entry Level One
Sewer Septic Type Unknown
Water Public
Level or Stories One
Additional Building Guest House Detached, Storage
Construction Status Additions/Alterations,Building Permit
Schools
High Schools Serrano
School District Snowline Joint Unified
Others
Senior Community No
Tax ID 3065211180000
Acceptable Financing Cash, Cash to New Loan, Conventional, FHA, Submit
Listing Terms Cash, Cash to New Loan, Conventional, FHA, Submit
Special Listing Condition Standard





