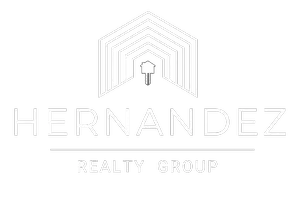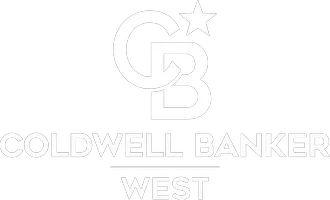2986 S Halton Paseo Ontario, CA 91761
OPEN HOUSE
Sat May 31, 1:00pm - 4:00pm
UPDATED:
Key Details
Property Type Single Family Home
Sub Type Single Family Residence
Listing Status Active
Purchase Type For Sale
Square Footage 1,951 sqft
Price per Sqft $409
MLS Listing ID TR25119462
Bedrooms 3
Full Baths 3
Condo Fees $107
HOA Fees $107/mo
HOA Y/N Yes
Year Built 2023
Lot Size 2,700 Sqft
Property Sub-Type Single Family Residence
Property Description
Upstairs, you'll find a loft area—an ideal space for a family room or game room. The primary suite features a spacious en-suite bathroom with a deep soaking tub, shower, dual sinks, and a generous walk-in closet. The laundry room is conveniently located on the second floor.
This home is just minutes away from 99 Ranch Market, Costco Wholesale, the popular Eastvale Shopping Center, and major highways. A new elementary school is currently being built next to the property, making it a future ideal choice for families with young children. This home offers the best of both worlds: a peaceful and friendly neighborhood with convenient access to schools, shopping, and entertainment. With its thoughtful design, versatile living spaces, and prime location, this property is a fantastic opportunity for anyone seeking the perfect blend of comfort, style, and practicality. Schedule your private tour today!
Location
State CA
County San Bernardino
Area 686 - Ontario
Rooms
Main Level Bedrooms 1
Interior
Interior Features Bedroom on Main Level, Loft, Walk-In Closet(s)
Heating Central
Cooling Central Air
Fireplaces Type None
Fireplace No
Laundry Gas Dryer Hookup, Inside, Laundry Room, Upper Level
Exterior
Garage Spaces 2.0
Garage Description 2.0
Pool None
Community Features Curbs, Sidewalks
Amenities Available Dog Park, Barbecue, Playground
View Y/N Yes
View Neighborhood
Attached Garage Yes
Total Parking Spaces 2
Private Pool No
Building
Lot Description 0-1 Unit/Acre, Back Yard, Sprinklers In Front
Dwelling Type House
Story 2
Entry Level Two
Sewer Public Sewer
Water Public
Level or Stories Two
New Construction No
Schools
High Schools Colony
School District Chaffey Joint Union High
Others
HOA Name none
Senior Community No
Tax ID 0218654260000
Acceptable Financing Cash, Conventional
Green/Energy Cert Solar
Listing Terms Cash, Conventional
Special Listing Condition Standard





