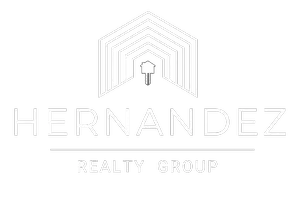5933 Birkdale Lane San Luis Obispo, CA 93401
UPDATED:
Key Details
Property Type Multi-Family
Sub Type Detached
Listing Status Active
Purchase Type For Sale
Square Footage 2,658 sqft
Price per Sqft $855
Subdivision San Luis Obispo(380)
MLS Listing ID SC25116992
Style Mediterranean/Spanish
Bedrooms 3
Full Baths 3
HOA Fees $240/mo
Year Built 1989
Property Sub-Type Detached
Property Description
Location
State CA
County San Luis Obispo
Zoning RSF
Direction Los Ranchos rd. right into the country club gates. left on Tamarisk, left on Birkdale.
Interior
Interior Features Furnished
Heating Forced Air Unit
Flooring Tile, Wood
Fireplaces Type FP in Living Room
Fireplace No
Appliance Dishwasher, Disposal, Refrigerator, 6 Burner Stove
Exterior
Parking Features Garage
Garage Spaces 2.0
Fence Wood
Utilities Available Cable Available, Electricity Available, Natural Gas Available, Phone Available, Sewer Available, Water Available
Amenities Available Controlled Access, Security
View Y/N Yes
View Golf Course, Mountains/Hills, Trees/Woods
Roof Type Spanish Tile
Building
Story 1
Sewer Public Sewer
Level or Stories 1
Others
HOA Name SLOCC Estates
HOA Fee Include Exterior Bldg Maintenance,Security
Tax ID 044584010
Special Listing Condition Standard
Virtual Tour https://www.5933birkdale.com/mls/192869531





