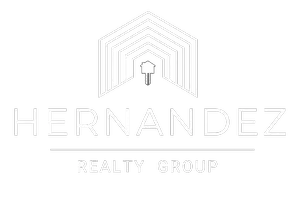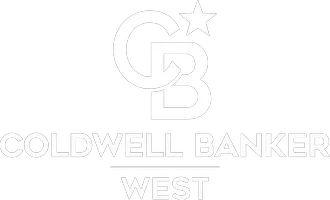See all 41 photos
$995,000
Est. payment /mo
3 Beds
2 Baths
1,693 SqFt
New
1475 Olive AVE Richmond, CA 94805
REQUEST A TOUR If you would like to see this home without being there in person, select the "Virtual Tour" option and your agent will contact you to discuss available opportunities.
In-PersonVirtual Tour
UPDATED:
Key Details
Property Type Single Family Home
Sub Type Single Family Residence
Listing Status Active
Purchase Type For Sale
Square Footage 1,693 sqft
Price per Sqft $587
MLS Listing ID ML82011036
Bedrooms 3
Full Baths 2
HOA Y/N No
Year Built 1968
Lot Size 7,405 Sqft
Property Sub-Type Single Family Residence
Property Description
Tucked away at the peaceful end of Olive Avenue, this thoughtfully updated sun-filled home enjoys lovely views of Wildcat Canyon while welcoming a perfect balance of classic charm and modern comfort. Vaulted wood beam ceilings add warmth and architectural character to the 3-bedroom, 2-bath layout. Oak hardwood floors flow through the living, dining, kitchen + a flexible bonus space ideal for a home office, playroom or creative studio. The tastefully redesigned kitchen features custom oak cabinetry, quartz counters, zellige tile backsplash, SS appliances, a built-in refrigerator, Hansgrohe fixtures and two sinks designed for effortless cooking and entertaining. Comfort upgrades include a new furnace, mini-split with A/C, an electric fireplace insert and a lower level spa-like bathroom finished with handcrafted zellige tile and premium Hansgrohe hardware. Pottery Barn and Rejuvenation light fixtures, designer carpet, a tankless water heater and an abundance of storage contribute to a cohesive and inviting living experience. With hiking and Wildcat Canyon just beyond the backyard, nature is truly at your doorstep. Located just blocks from the beloved Arlington Market and close to trails, BART, I-80 & Berkeley, 1475 Olive Avenue offers a serene retreat with easy access to everything.
Location
State CA
County Contra Costa
Area 699 - Not Defined
Zoning A-2
Interior
Heating Forced Air
Flooring Carpet, Wood
Fireplace Yes
Appliance Dishwasher, Microwave, Refrigerator, Range Hood
Exterior
Garage Spaces 2.0
Garage Description 2.0
View Y/N No
Roof Type Composition
Attached Garage Yes
Total Parking Spaces 2
Building
Story 2
Foundation Combination
Sewer Public Sewer
Water Public
New Construction No
Schools
School District Other
Others
Tax ID 4182000291
Special Listing Condition Standard

Listed by Hilary Jordan • Compass




