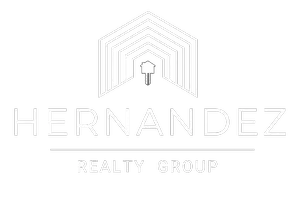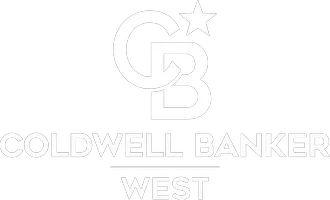109 Escala Irvine, CA 92618
UPDATED:
Key Details
Property Type Single Family Home
Sub Type Detached
Listing Status Active
Purchase Type For Sale
Square Footage 2,704 sqft
Price per Sqft $924
MLS Listing ID OC25130327
Style Detached
Bedrooms 4
Full Baths 4
Construction Status Building Permit
HOA Fees $190/mo
HOA Y/N Yes
Year Built 2025
Lot Size 3,219 Sqft
Acres 0.0739
Lot Dimensions 3227
Property Sub-Type Detached
Property Description
Stunning 3 Story Home | 4 Bedroom | 4 Baths | 3 Story Bonus Room | Added Rear Landscape Step into effortless living with this beautifully maintained 3-story home, located between Whispering Hills and Birdseye in a quiet, desirable neighborhood. This turnkey property offers modern upgrades, abundant space, and timeless charmperfect for buyers looking for both comfort and convenience. Located in the popular Sierra neighborhood, close to parks, pools, trails, etc. Home features: Bosch Stainless 6 burner cooktop, built in Bosch refrigerator, double ovens, microwave Pendant Lights at Island Garage Epoxy Flooring Coating Quartz Countertop & Full Height Tile Splash Whole House Interior Insulation package Upgraded Interior Package Throughout * Includes Soft close and hingers, Faux Maple Drawers Full Extension Guides and more** Recessed Lights with Dimmer Switch 220V 50 AMP Car Charger Outlet Purchased Solar Panels Fully hardscaped & landscaped front yard and back yard!! Upgraded flooring throughout, quartz countertops in kitchen, primary bath & downstairs bathroom.
Location
State CA
County Orange
Area Oc - Irvine (92618)
Zoning R1
Interior
Interior Features Recessed Lighting, Two Story Ceilings, Wet Bar, Unfurnished
Heating Natural Gas
Cooling Central Forced Air, Electric
Flooring Carpet, Laminate, Tile
Equipment Dishwasher, Disposal, Microwave, Refrigerator, 6 Burner Stove, Convection Oven, Double Oven, Electric Oven, Gas Stove, Ice Maker, Self Cleaning Oven, Vented Exhaust Fan
Appliance Dishwasher, Disposal, Microwave, Refrigerator, 6 Burner Stove, Convection Oven, Double Oven, Electric Oven, Gas Stove, Ice Maker, Self Cleaning Oven, Vented Exhaust Fan
Laundry Laundry Room, Inside
Exterior
Exterior Feature Stucco, Slump Block, Concrete, Frame
Parking Features Direct Garage Access, Garage, Garage - Single Door, Garage Door Opener
Garage Spaces 2.0
Fence Privacy
Pool Below Ground, Community/Common, Association, Gunite, Permits, Fenced, Heated Passively
Utilities Available Cable Available, Electricity Available, Natural Gas Available, Phone Available, Sewer Available, Underground Utilities, Water Available, Sewer Connected, Water Connected
Roof Type Concrete
Total Parking Spaces 2
Building
Lot Description Cul-De-Sac, Sidewalks, Landscaped, Sprinklers In Front, Sprinklers In Rear
Story 3
Lot Size Range 1-3999 SF
Sewer Public Sewer
Water Public
Architectural Style Mediterranean/Spanish
Level or Stories 3 Story
Construction Status Building Permit
Others
Monthly Total Fees $485
Miscellaneous Suburban
Acceptable Financing Cash, Conventional, Exchange
Listing Terms Cash, Conventional, Exchange
Special Listing Condition Standard
Virtual Tour https://calpacifichomes.com





