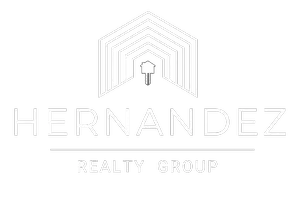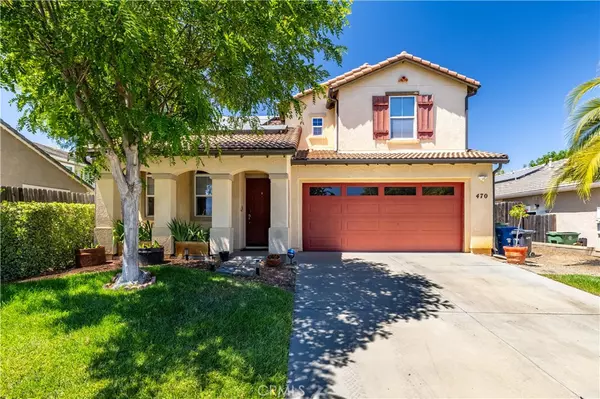470 Kenton CT Paso Robles, CA 93446
UPDATED:
Key Details
Sold Price $790,000
Property Type Single Family Home
Sub Type Single Family Residence
Listing Status Sold
Purchase Type For Sale
Square Footage 2,197 sqft
Price per Sqft $359
Subdivision Pr City Limits East(110)
MLS Listing ID NS25135657
Bedrooms 4
Full Baths 2
Three Quarter Bath 1
Year Built 2006
Lot Size 4,791 Sqft
Property Sub-Type Single Family Residence
Property Description
Location
State CA
County San Luis Obispo
Area Pric - Pr Inside City Limit
Zoning R1
Interior
Heating Forced Air
Cooling Central Air, Whole House Fan
Flooring Carpet, Tile, Wood
Fireplaces Type Living Room
Laundry Inside, Laundry Room
Exterior
Garage Spaces 2.0
Garage Description 2.0
Pool None
Community Features Curbs, Street Lights, Suburban, Sidewalks
Utilities Available Electricity Available, Natural Gas Available, Sewer Connected, Water Connected
View Y/N Yes
View Neighborhood
Building
Lot Description Back Yard, Lawn, Yard
Story 2
Sewer Public Sewer
Water Public
New Construction No
Schools
School District Paso Robles Joint Unified
Others
Acceptable Financing Cash, Cash to New Loan, Conventional
Listing Terms Cash, Cash to New Loan, Conventional
Special Listing Condition Standard

Bought with Melissa Woodrum RE/MAX Parkside Real Estate




