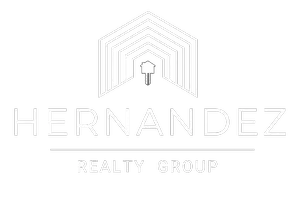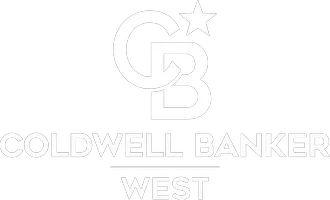3980 Oak AVE Clearlake, CA 95422
UPDATED:
Key Details
Property Type Manufactured Home
Sub Type Manufactured On Land
Listing Status Active
Purchase Type For Sale
Square Footage 1,200 sqft
Price per Sqft $165
MLS Listing ID LC25127700
Bedrooms 3
Full Baths 2
Construction Status Turnkey
HOA Y/N No
Year Built 1979
Lot Size 10,454 Sqft
Property Sub-Type Manufactured On Land
Property Description
Welcome to your dream home, where comfort meets convenience! Nestled on an expansive extra-large lot, this delightful 3-bedroom, 2-bathroom residence is the perfect blend of space and style. From the moment you step inside, you'll be greeted by an abundance of natural light that dances across the open floor plan. The spacious living area invites family gatherings and entertaining friends, while the well-appointed kitchen boasts modern appliances and ample counter space for culinary enthusiasts. Enjoy cozy dinners in the adjoining dining area or venture outside to savor your meals al fresco on your private patio.
Retreat to the tranquil master suite featuring a generous closet and a private bath—your personal oasis for relaxation after a long day. The additional two bedrooms are versatile spaces ideal for children, guests, or home offices.
Outside, let your imagination run wild on this oversized lot! With plenty of parking available and secure fencing surrounding the property, there's room for RVs, boats, or even a future garden paradise. Create cherished memories in this vast outdoor sanctuary where kids can play freely or enjoy summer
Location
State CA
County Lake
Area Lccle - Clearlake East
Rooms
Main Level Bedrooms 3
Interior
Interior Features Ceiling Fan(s), Laminate Counters, All Bedrooms Down, Bedroom on Main Level
Heating Central
Cooling Central Air
Flooring Laminate
Fireplaces Type Living Room
Fireplace Yes
Appliance Dishwasher, Refrigerator, Range Hood, Water Heater
Laundry Inside, Laundry Closet, In Kitchen
Exterior
Parking Features Boat, Carport, RV Potential, RV Access/Parking
Fence Average Condition, Chain Link, Cross Fenced
Pool None
Community Features Dog Park, Foothills, Fishing
Utilities Available Cable Available, Electricity Connected, Phone Available, Phone Connected, Sewer Connected, Water Connected
View Y/N Yes
View Mountain(s), Neighborhood
Roof Type Composition
Porch Covered, Wood
Private Pool No
Building
Lot Description 0-1 Unit/Acre, Cul-De-Sac, Front Yard, Garden, Street Level
Dwelling Type Manufactured House
Story 1
Entry Level One
Sewer Public Sewer
Water Public
Architectural Style Contemporary
Level or Stories One
New Construction No
Construction Status Turnkey
Schools
School District Kelseyville Unified
Others
Senior Community No
Tax ID 039404720000
Acceptable Financing Conventional, FHA, USDA Loan
Listing Terms Conventional, FHA, USDA Loan
Special Listing Condition Standard





