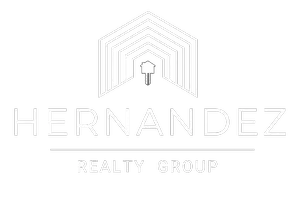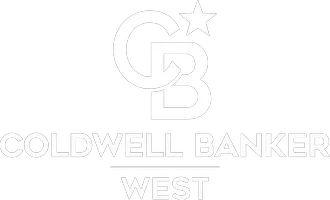1248 Avocet Ct Cardiff, CA 92007
OPEN HOUSE
Sat Jul 05, 6:00am - 9:00am
UPDATED:
Key Details
Property Type Multi-Family
Sub Type Detached
Listing Status Active
Purchase Type For Sale
Square Footage 3,582 sqft
Price per Sqft $891
Subdivision Cardiff By The Sea
MLS Listing ID 250032347
Bedrooms 4
Full Baths 3
Year Built 1980
Property Sub-Type Detached
Property Description
Location
State CA
County San Diego
Area Coastal North
Direction 5 S to exit and turn left on Birmingham Dr. Right on Lake Dr. Left on Wales Dr. Right on Avocet Ct.
Interior
Interior Features Bar, Bathtub, Built-Ins, Ceiling Fan, Dry Bar, Granite Counters, High Ceilings (9 Feet+), Kitchen Island, Open Floor Plan, Pantry, Recessed Lighting, Remodeled Kitchen, Shower, Shower in Tub, Stone Counters, Storage Space, Two Story Ceilings, Kitchen Open to Family Rm
Heating Fireplace, Forced Air Unit
Cooling Central Forced Air
Flooring Carpet, Stone, Tile
Fireplaces Number 2
Fireplaces Type FP in Family Room, FP in Living Room
Fireplace No
Appliance Dishwasher, Disposal, Dryer, Microwave, Refrigerator, Solar Panels, Washer, Other/Remarks, 6 Burner Stove, Built In Range, Double Oven, Freezer, Gas Oven, Gas Stove, Range/Stove Hood, Barbecue, Counter Top, Gas Cooking
Laundry Washer Hookup
Exterior
Parking Features Attached, Direct Garage Access
Garage Spaces 3.0
Fence Partial, Wrought Iron, Wood
Pool Below Ground, Private, See Remarks, Waterfall
View Y/N No
Water Access Desc Meter on Property
Roof Type Tile/Clay
Porch Brick, Covered, Deck, Concrete, Patio, Patio Open, Porch, Porch - Front, Wrap Around, Wood
Building
Story 2
Sewer Sewer Connected
Water Meter on Property
Level or Stories 2
Schools
School District San Dieguito High School Distric
Others
Tax ID 261-243-25-00
Virtual Tour https://www.propertypanorama.com/instaview/snd/250032347





