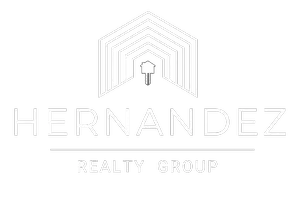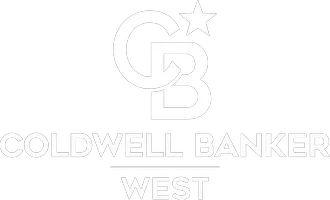15278 El Soneto DR Whittier, CA 90605
OPEN HOUSE
Sun Jul 20, 12:00pm - 3:00pm
UPDATED:
Key Details
Property Type Single Family Home
Sub Type Single Family Residence
Listing Status Active
Purchase Type For Sale
Square Footage 5,567 sqft
Price per Sqft $484
MLS Listing ID PW25153361
Bedrooms 7
Full Baths 4
Half Baths 1
Three Quarter Bath 3
Construction Status Turnkey
HOA Y/N No
Year Built 1950
Lot Size 0.676 Acres
Property Sub-Type Single Family Residence
Property Description
Buyers are required to conduct due diligence by inspecting the property, researching all public records regarding square footage, and verifying permits obtained through the City of Whittier.
Location
State CA
County Los Angeles
Area 670 - Whittier
Zoning WHRE*
Rooms
Other Rooms Guest House Detached, Guest House
Main Level Bedrooms 6
Interior
Interior Features Wet Bar, Built-in Features, Crown Molding, Eat-in Kitchen, Granite Counters, Pantry, Pull Down Attic Stairs, Quartz Counters, Recessed Lighting, Wired for Sound, All Bedrooms Up, Attic, Primary Suite, Walk-In Pantry, Walk-In Closet(s)
Heating Central, Forced Air, Solar
Cooling Central Air
Fireplaces Type Electric, Family Room, Gas, Guest Accommodations, Primary Bedroom, Wood Burning
Fireplace Yes
Appliance 6 Burner Stove, Double Oven, Dishwasher, Exhaust Fan, Freezer, Gas Cooktop, Disposal, Gas Oven, Gas Range, Gas Water Heater, Ice Maker, Refrigerator, Range Hood, Water To Refrigerator, Water Heater
Laundry Inside, Laundry Room
Exterior
Exterior Feature Barbecue
Parking Features Concrete, Door-Multi, Driveway, Garage, Golf Cart Garage, Private, RV Access/Parking
Garage Spaces 2.0
Garage Description 2.0
Pool Heated, In Ground, Permits, Private
Community Features Curbs
View Y/N Yes
View Trees/Woods
Roof Type Composition
Porch Covered
Total Parking Spaces 2
Private Pool Yes
Building
Lot Description 0-1 Unit/Acre, Back Yard, Cul-De-Sac, Front Yard, Landscaped
Dwelling Type House
Story 1
Entry Level One
Sewer Public Sewer
Water Private
Architectural Style Modern, Ranch, See Remarks
Level or Stories One
Additional Building Guest House Detached, Guest House
New Construction No
Construction Status Turnkey
Schools
Elementary Schools Murphy Ranch
Middle Schools Granada
High Schools La Serna
School District Whittier Union High
Others
Senior Community No
Tax ID 8224016009
Acceptable Financing Submit
Listing Terms Submit
Special Listing Condition Standard





