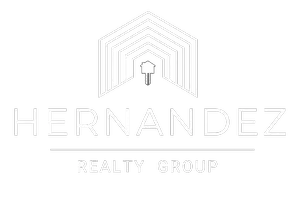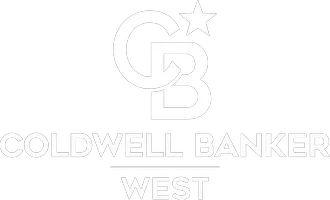1328 Sunrise Circle South Upland, CA 91784
UPDATED:
Key Details
Property Type Single Family Home
Sub Type Single Family Residence
Listing Status Active
Purchase Type For Sale
Square Footage 1,690 sqft
Price per Sqft $531
MLS Listing ID CV25179788
Bedrooms 3
Full Baths 2
Condo Fees $195
Construction Status Turnkey
HOA Fees $195/mo
HOA Y/N Yes
Year Built 1985
Lot Size 6,599 Sqft
Property Sub-Type Single Family Residence
Property Description
TURNKEY, SINGLE-STORY HOME is located in a highly desirable neighborhood. This charming single-family 3 bedrooms, 2 bathrooms home boasts of 1,690 open interior living space on a large lot. Each bedroom features spacious closets and ceiling fans. Including the en suite with large, mirrored closet door that leads to the en suite bathroom with his and her sinks, large bathtub, separate shower and private toilet. Enjoy the en suite French doors that open to a sitting area to enjoy a morning cup of coffee. So many upgrades throughout including rich composite flooring flowing beautifully. The open concept layout flows seamlessly, large living room complete with a cozy fireplace, dining area, spacious kitchen with lots of cabinets for storage, high ceilings and recessed lighting. The kitchen island has a build in sink to make food prep easy and functional. You will find a large laundry room inside. Enjoy the front yard and large back yard with a covered patio for all of your family and friend gatherings. Also, a doggy run, storage shed and 2 car garage with plenty of cabinets and storge area. Residents of this well-maintained community benefit from a low monthly HOA fee of $195, granting access to a gated pool, spa, tennis court, basketball court and Chelsea Park. Come see it for yourself, you won't want to leave.
Location
State CA
County San Bernardino
Area 690 - Upland
Rooms
Other Rooms Shed(s), Storage
Main Level Bedrooms 1
Interior
Interior Features Ceiling Fan(s), Cathedral Ceiling(s), Separate/Formal Dining Room, Eat-in Kitchen, Granite Counters, All Bedrooms Down, Bedroom on Main Level, Main Level Primary
Heating Central, ENERGY STAR Qualified Equipment
Cooling Central Air, ENERGY STAR Qualified Equipment
Fireplaces Type Living Room
Fireplace Yes
Appliance Dishwasher, Electric Range, Gas Range, Microwave, Refrigerator, Tankless Water Heater
Laundry Washer Hookup, Electric Dryer Hookup, Gas Dryer Hookup, Inside
Exterior
Parking Features Door-Single, Driveway, Garage, Garage Faces Side
Garage Spaces 2.0
Garage Description 2.0
Fence Stucco Wall, Vinyl, Wood
Pool Association
Community Features Biking, Park
Amenities Available Sport Court, Other, Pool, Spa/Hot Tub, Tennis Court(s)
View Y/N Yes
View Park/Greenbelt, Mountain(s), Neighborhood
Roof Type Tile
Porch Front Porch, Patio
Total Parking Spaces 2
Private Pool No
Building
Lot Description Front Yard, Sprinklers In Rear, Sprinklers In Front, Near Park, Sprinkler System, Yard
Dwelling Type House
Story 1
Entry Level One
Sewer Public Sewer
Water Public
Level or Stories One
Additional Building Shed(s), Storage
New Construction No
Construction Status Turnkey
Schools
School District Upland
Others
HOA Name Chelsea park
Senior Community No
Tax ID 1004211400000
Security Features Smoke Detector(s)
Acceptable Financing Cash, Conventional, 1031 Exchange, FHA, Freddie Mac, VA Loan
Listing Terms Cash, Conventional, 1031 Exchange, FHA, Freddie Mac, VA Loan
Special Listing Condition Standard





