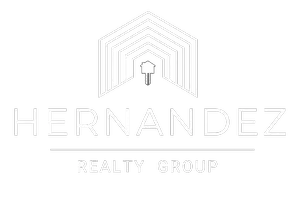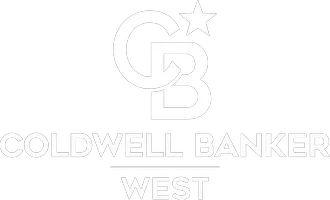27635 Whisperwood DR Menifee, CA 92584
UPDATED:
Key Details
Property Type Single Family Home
Sub Type Single Family Residence
Listing Status Active
Purchase Type For Sale
Square Footage 2,438 sqft
Price per Sqft $286
MLS Listing ID SW25170374
Bedrooms 4
Full Baths 2
Half Baths 1
Condo Fees $65
Construction Status Turnkey
HOA Fees $65/mo
HOA Y/N Yes
Year Built 2006
Lot Size 9,147 Sqft
Property Sub-Type Single Family Residence
Property Description
Nestled in a serene and exclusive neighborhood, this home offers an unparalleled living experience that seamlessly blends luxury, comfort, and nature. This beautifully appointed home boasts a unique combination of elegant design and modern amenities, perfect for those seeking both tranquility and convenience.
Key Features:
• Spacious Layout: Featuring 4 bedrooms, and 3 bathrooms, and expansive living areas, this home is designed to offer the utmost in comfort. Large windows throughout flood the space with natural light and provide stunning views of the surrounding landscape.
• Gourmet Kitchen: The chef's kitchen is a culinary dream with top-of-the-line appliances, granite countertops, custom cabinetry, and a generous center island, perfect for preparing meals and entertaining guests. The Family room with natural gas fireplace adds to the tranquil back setting to any occassion.
• Luxurious Primary Suite: A private sanctuary, the primary bedroom includes a spa-like ensuite bathroom with a soaking tub, walk-in shower, and dual vanities. The spacious walk-in closet ensures ample storage space.
• Outdoor Oasis: Step outside and enjoy a beautifully landscaped backyard complete with a fire pit, Covered patio over a large concrete deck, ideal for outdoor dining, lounging, and entertaining. The expansive lot provides plenty of space for gardening, recreation, or simply unwinding in a peaceful setting.
• Private & Quiet Location: Set on a quiet cul-de-sac, this property offers both privacy and proximity to local amenities, including nearby parks, shops, schools, and public transportation.
• Upgraded Features: Hardwood floors, recessed lighting, add a touch of sophistication to every room. Dual Solar back up Batteries for night time electricity, up to 2 days of power if needed.
A Perfect Location:
Located just minutes from the 215 Freeway, popular shopping centers, & parks. Whisperwood offers the best of both worlds—privacy without sacrificing convenience. Whether you're commuting to work or exploring local attractions, this location provides easy access to everything you need.
Location
State CA
County Riverside
Area Srcar - Southwest Riverside County
Zoning R-1
Rooms
Other Rooms Second Garage
Main Level Bedrooms 4
Interior
Interior Features Breakfast Bar, Ceiling Fan(s), Eat-in Kitchen, High Ceilings, In-Law Floorplan, Open Floorplan, Quartz Counters, Recessed Lighting, Entrance Foyer, Galley Kitchen, Utility Room, Walk-In Closet(s)
Heating Central, Fireplace(s), Natural Gas
Cooling Central Air
Flooring Carpet, Tile
Fireplaces Type Gas, Living Room
Fireplace Yes
Appliance Dishwasher, Electric Oven, Gas Cooktop, Gas Water Heater, Self Cleaning Oven
Laundry Washer Hookup, Gas Dryer Hookup, Inside, Laundry Room
Exterior
Exterior Feature Fire Pit
Parking Features Door-Single, Driveway Up Slope From Street, Garage Faces Front, Garage, Garage Door Opener
Garage Spaces 3.0
Garage Description 3.0
Fence Block, Wood
Pool None
Community Features Biking, Curbs, Storm Drain(s), Street Lights, Sidewalks, Park
Utilities Available Electricity Connected, Sewer Connected, Underground Utilities, Water Connected
Amenities Available Picnic Area
View Y/N Yes
View Mountain(s), Neighborhood, Panoramic, Peek-A-Boo
Roof Type Flat Tile,Tile
Accessibility Accessible Doors
Porch Concrete, Covered
Total Parking Spaces 6
Private Pool No
Building
Lot Description 0-1 Unit/Acre, Cul-De-Sac, Sprinklers In Rear, Sprinklers In Front, Lawn, Landscaped, Near Park, Sprinklers Timer, Sprinklers On Side, Sprinkler System, Sloped Up, Yard
Dwelling Type House
Faces East
Story 1
Entry Level One
Foundation Slab
Sewer Public Sewer
Water Public
Architectural Style Ranch
Level or Stories One
Additional Building Second Garage
New Construction No
Construction Status Turnkey
Schools
School District Menifee Union
Others
HOA Name Stone Ridge
Senior Community No
Tax ID 340430011
Acceptable Financing Cash, Conventional, Submit
Listing Terms Cash, Conventional, Submit
Special Listing Condition Standard





