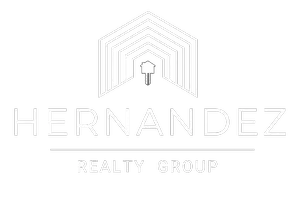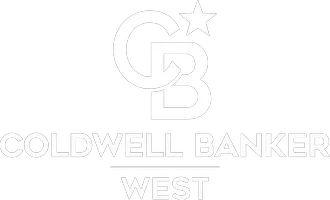15030 Live Oak Springs Canyon RD Canyon Country, CA 91387
OPEN HOUSE
Sun Aug 17, 2:00pm - 5:00pm
UPDATED:
Key Details
Property Type Single Family Home
Sub Type Single Family Residence
Listing Status Active
Purchase Type For Sale
Square Footage 3,400 sqft
Price per Sqft $499
Subdivision Robinson Ranch (Robrh)
MLS Listing ID SR25184074
Bedrooms 3
Full Baths 2
Half Baths 1
Condo Fees $242
Construction Status Updated/Remodeled,Turnkey
HOA Fees $242/mo
HOA Y/N Yes
Year Built 2004
Lot Size 0.652 Acres
Property Sub-Type Single Family Residence
Property Description
Location
State CA
County Los Angeles
Area Sand - Sand Canyon
Zoning SCNU5
Rooms
Other Rooms Guest House Detached
Main Level Bedrooms 3
Interior
Interior Features Breakfast Bar, Built-in Features, Breakfast Area, Ceiling Fan(s), Crown Molding, Cathedral Ceiling(s), Granite Counters, High Ceilings, Open Floorplan, Pantry, Quartz Counters, Recessed Lighting, Storage, Smart Home, All Bedrooms Down, Bedroom on Main Level, Entrance Foyer, Jack and Jill Bath, Main Level Primary, Primary Suite, Walk-In Pantry
Heating Solar
Cooling Central Air, Dual, High Efficiency
Flooring Tile
Fireplaces Type Family Room, Living Room, Primary Bedroom
Fireplace Yes
Laundry Inside, Laundry Room
Exterior
Exterior Feature Barbecue, Lighting, Rain Gutters
Parking Features Controlled Entrance, Direct Access, Door-Single, Driveway, Electric Vehicle Charging Station(s), Garage Faces Front, Garage, Garage Door Opener, Gated, RV Gated, RV Access/Parking, Storage, Tandem
Garage Spaces 3.0
Garage Description 3.0
Fence Block, Excellent Condition
Pool Gunite, Gas Heat, Heated, In Ground, Private, Tile, Association
Community Features Curbs, Foothills, Golf, Gutter(s), Hiking, Mountainous, Street Lights, Sidewalks, Gated, Park
Utilities Available Electricity Connected, Sewer Connected, Water Connected
Amenities Available Clubhouse, Dog Park, Fire Pit, Golf Course, Maintenance Grounds, Barbecue, Picnic Area, Pool, Pet Restrictions, Pets Allowed, Spa/Hot Tub, Security, Trail(s), Water
View Y/N Yes
View Golf Course, Mountain(s), Panoramic, Trees/Woods
Roof Type Tile
Porch Open, Patio, Stone, See Remarks, Wrap Around
Total Parking Spaces 9
Private Pool Yes
Building
Lot Description 0-1 Unit/Acre, Back Yard, Front Yard, Sprinklers In Rear, Sprinklers In Front, Level, Near Park, On Golf Course, Rectangular Lot, Sprinklers Timer, Sprinkler System, Street Level
Dwelling Type House
Story 1
Entry Level One
Foundation Slab
Sewer Public Sewer
Water Public
Architectural Style Contemporary, Modern, Patio Home
Level or Stories One
Additional Building Guest House Detached
New Construction No
Construction Status Updated/Remodeled,Turnkey
Schools
School District William S. Hart Union
Others
HOA Name Robinson Ranch
Senior Community No
Tax ID 2840024004
Security Features Prewired,Closed Circuit Camera(s),Fire Detection System,Security Gate,Gated Community,24 Hour Security,Key Card Entry,Smoke Detector(s),Security Lights
Acceptable Financing Cash, Cash to New Loan, Conventional, FHA, VA Loan
Listing Terms Cash, Cash to New Loan, Conventional, FHA, VA Loan
Special Listing Condition Standard





