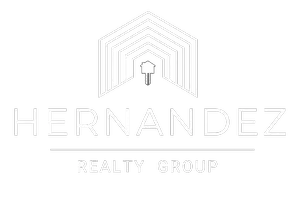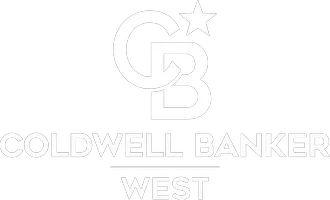11786 Monte View CT El Cajon, CA 92019
UPDATED:
Key Details
Property Type Single Family Home
Sub Type Single Family Residence
Listing Status Active
Purchase Type For Sale
Square Footage 1,588 sqft
Price per Sqft $528
MLS Listing ID PTP2506261
Bedrooms 3
Full Baths 2
Half Baths 1
Construction Status Repairs Cosmetic
HOA Y/N No
Year Built 1990
Lot Size 5,205 Sqft
Lot Dimensions Assessor
Property Sub-Type Single Family Residence
Property Description
Location
State CA
County San Diego
Area 92019 - El Cajon
Zoning SFR
Interior
Interior Features Ceiling Fan(s), Cathedral Ceiling(s), Unfurnished, All Bedrooms Up
Heating Central, Forced Air, Natural Gas
Cooling Central Air
Flooring Carpet, Laminate
Fireplaces Type Family Room, Gas
Inclusions Washer, dryer, range/oven & refrigerator.
Fireplace Yes
Laundry Gas Dryer Hookup, In Garage
Exterior
Garage Spaces 2.0
Garage Description 2.0
Pool None
Community Features Curbs, Gutter(s), Street Lights, Suburban, Sidewalks
View Y/N Yes
View City Lights, Hills, Neighborhood
Roof Type Tile
Total Parking Spaces 4
Private Pool No
Building
Lot Description Cul-De-Sac, Front Yard, Irregular Lot, Sprinklers None
Dwelling Type House
Story 2
Entry Level Two
Foundation Concrete Perimeter, Permanent
Level or Stories Two
New Construction No
Construction Status Repairs Cosmetic
Schools
Elementary Schools Rancho San Diego
Middle Schools Hillsdale
High Schools Valhalla
School District Cajon Valley Union
Others
Senior Community No
Tax ID 5022821500
Security Features Carbon Monoxide Detector(s),Smoke Detector(s)
Acceptable Financing Cash, Cash to New Loan, Conventional
Listing Terms Cash, Cash to New Loan, Conventional
Special Listing Condition Trust
Virtual Tour https://www.propertypanorama.com/instaview/crmls/PTP2506261





