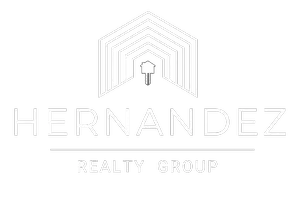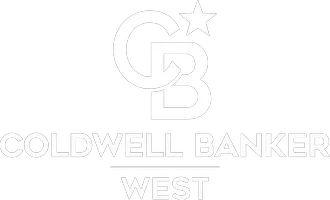8360 San Diego RD Atascadero, CA 93422
UPDATED:
Key Details
Property Type Single Family Home
Sub Type Single Family Residence
Listing Status Active
Purchase Type For Sale
Square Footage 2,973 sqft
Price per Sqft $366
Subdivision Atsouthwest(50)
MLS Listing ID NS25178017
Bedrooms 4
Full Baths 3
Construction Status Updated/Remodeled,Turnkey
HOA Y/N No
Year Built 1999
Lot Size 4.870 Acres
Property Sub-Type Single Family Residence
Property Description
Perched on nearly 5 acres in Chandler Ranch, this 4-bedroom, 3-bath home offers almost 3,000 sq ft of stylish, move-in ready living. From the moment you step inside, you're greeted by light-filled spaces and sweeping views that stretch across the Central Coast hillsides. Large windows bring the outdoors in, making every room feel connected to the surrounding landscape.
Built in 1999 and thoughtfully updated, the home features a refreshed kitchen with modern finishes and upgraded bathrooms that feel fresh yet timeless. One bedroom has been transformed into a custom home office with built-in desks and storage, giving you a dedicated and inspiring space to work or create from home.
The property's amenities go far beyond the basics—a spacious 3-car garage, owned solar with two backup batteries, and a Level 2 EV charger offer convenience and efficiency. A full-home and garage sprinkler system adds peace of mind.
Outside, you'll find the kind of privacy and quiet that's hard to come by, with plenty of space to relax, entertain, or simply watch the sun dip below the horizon. Whether it's morning coffee on the deck, an afternoon barbecue with friends, or stargazing under the wide-open night sky, this is a home that makes everyday moments feel special.
And while it feels like a true getaway, you're just minutes from town—close to shops, dining, and everything you need. It's a rare blend of seclusion and convenience, all in one stunning package.
Location
State CA
County San Luis Obispo
Area Atsc - Atascadero
Zoning RS
Rooms
Other Rooms Shed(s), Workshop
Main Level Bedrooms 3
Interior
Interior Features Breakfast Bar, Ceiling Fan(s), Separate/Formal Dining Room, Living Room Deck Attached, Open Floorplan, Stone Counters, Recessed Lighting, Primary Suite, Walk-In Closet(s), Workshop
Heating Central, Solar, Wood Stove
Cooling Central Air
Flooring Carpet, Vinyl
Fireplaces Type Family Room, Wood Burning
Inclusions Refrigerator, Washer, Dryer
Fireplace Yes
Appliance Double Oven, Dishwasher, Electric Range, Disposal, Gas Range, Microwave, Propane Cooktop, Propane Oven, Propane Range, Propane Water Heater, Refrigerator, Self Cleaning Oven, Water Softener, Trash Compactor, Vented Exhaust Fan, Water Purifier
Laundry Washer Hookup, Gas Dryer Hookup, Laundry Room
Exterior
Exterior Feature Awning(s), Koi Pond, Rain Gutters
Parking Features Asphalt, Door-Multi, Direct Access, Driveway, Driveway Up Slope From Street, Electric Vehicle Charging Station(s), Garage, Workshop in Garage
Garage Spaces 3.0
Garage Description 3.0
Pool None
Community Features Biking, Hiking, Rural
Utilities Available Cable Connected, Electricity Connected, Propane, Phone Available, Sewer Not Available, Water Connected
View Y/N Yes
View Canyon, Hills, Mountain(s), Panoramic
Porch Deck, Front Porch, Terrace, Wood, Wrap Around
Total Parking Spaces 3
Private Pool No
Building
Lot Description 2-5 Units/Acre, Drip Irrigation/Bubblers
Dwelling Type House
Story 2
Entry Level Two
Sewer Septic Type Unknown
Water Public
Architectural Style Custom
Level or Stories Two
Additional Building Shed(s), Workshop
New Construction No
Construction Status Updated/Remodeled,Turnkey
Schools
School District Atascadero Unified
Others
Senior Community No
Tax ID 056461004
Security Features Carbon Monoxide Detector(s),Fire Detection System,Fire Sprinkler System,Smoke Detector(s)
Acceptable Financing Cash, Cash to Existing Loan, Cash to New Loan, Conventional, 1031 Exchange
Green/Energy Cert Solar
Listing Terms Cash, Cash to Existing Loan, Cash to New Loan, Conventional, 1031 Exchange
Special Listing Condition Standard, Trust





