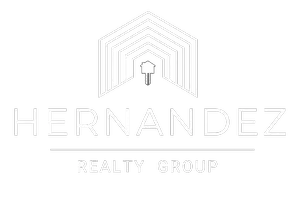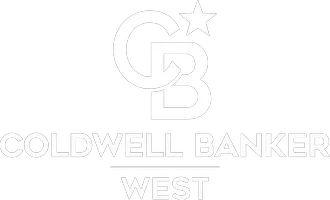14986 Salamander LN Victorville, CA 92394
Open House
Mon Sep 01, 11:00am - 2:00pm
UPDATED:
Key Details
Property Type Single Family Home
Sub Type Single Family Residence
Listing Status Active
Purchase Type For Sale
Square Footage 1,403 sqft
Price per Sqft $292
MLS Listing ID IG25190556
Bedrooms 3
Full Baths 2
Construction Status Repairs Cosmetic,Termite Clearance,Turnkey
HOA Y/N No
Year Built 2003
Lot Size 5,000 Sqft
Property Sub-Type Single Family Residence
Property Description
The home displays a spacious primary bedroom alongside two additional bedrooms, providing flexibility for families, home offices, or guest accommodations. Two full bathrooms ensure convenience for busy households, while the open floor plan creates seamless flow between living areas.
Step outside to discover beautifully landscaped grounds that provide a serene backdrop for outdoor relaxation and gatherings. The property includes ample parking space, ensuring convenience for residents and visitors alike. The outdoor area offers endless possibilities for gardening enthusiasts or those who simply enjoy spending time in nature.
Daily errands become effortless with several Markets just a short drive away, offering fresh groceries and household essentials. Public transportation access via nearby bus stations connects you to the broader High Desert region, whether for work commutes or weekend adventures.
This property combines practical living with recreational opportunities, situated in a community that values both tranquility and accessibility. The landscaped exterior and functional interior create the perfect foundation for making lasting memories in your new home.
Location
State CA
County San Bernardino
Area Vic - Victorville
Rooms
Main Level Bedrooms 3
Interior
Interior Features Breakfast Bar, Separate/Formal Dining Room, High Ceilings, Laminate Counters, Open Floorplan, Pantry, Storage, All Bedrooms Down
Heating Central
Cooling Central Air
Flooring Laminate, Tile
Fireplaces Type None
Inclusions Refrigerator, Dishwasher, Stove/Oven, Microwave, Security Sys/Cameras, TV Wall Mounts
Fireplace No
Appliance Dishwasher, Electric Range, Gas Oven, Gas Range, Microwave, Refrigerator, Water To Refrigerator, Water Heater
Laundry Electric Dryer Hookup, Gas Dryer Hookup, Inside
Exterior
Exterior Feature Awning(s)
Parking Features Concrete, Driveway Up Slope From Street, Garage Faces Front, Garage
Garage Spaces 2.0
Garage Description 2.0
Pool None
Community Features Curbs, Gutter(s), Park, Storm Drain(s), Street Lights, Suburban, Sidewalks
Utilities Available Cable Connected, Electricity Connected, Natural Gas Connected, Phone Connected, Sewer Connected, Water Connected
View Y/N No
View None
Accessibility None
Porch Concrete, Covered, Front Porch
Total Parking Spaces 4
Private Pool No
Building
Lot Description Back Yard, Drip Irrigation/Bubblers, Front Yard, Garden, Landscaped, Near Public Transit, Sprinkler System
Dwelling Type House
Faces East
Story 1
Entry Level One
Foundation Slab
Sewer Public Sewer
Water Public
Architectural Style Modern
Level or Stories One
New Construction No
Construction Status Repairs Cosmetic,Termite Clearance,Turnkey
Schools
Elementary Schools Brentwood
High Schools Silverado
School District Victor Valley Unified
Others
Senior Community No
Tax ID 3104471070000
Security Features Security System
Acceptable Financing Cash, Conventional, Cal Vet Loan, FHA, Fannie Mae, Freddie Mac, VA Loan
Listing Terms Cash, Conventional, Cal Vet Loan, FHA, Fannie Mae, Freddie Mac, VA Loan
Special Listing Condition Standard





