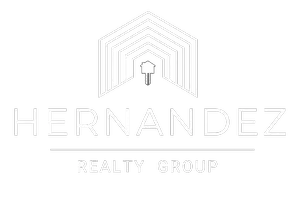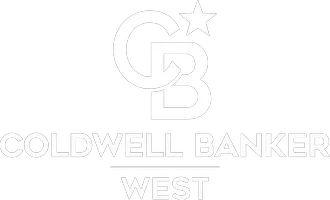1455 Via Vista Nipomo, CA 93444

UPDATED:
Key Details
Property Type Single Family Home
Sub Type Single Family Residence
Listing Status Active
Purchase Type For Sale
Square Footage 1,932 sqft
Price per Sqft $697
Subdivision Trilogy(600)
MLS Listing ID SC25216980
Bedrooms 3
Full Baths 2
Construction Status Turnkey
HOA Fees $556/mo
HOA Y/N Yes
Year Built 2021
Property Sub-Type Single Family Residence
Property Description
Inside, the timeless design shines with white shaker cabinets, a large center island with a marble backsplash, and a soothing palette of white and grey tones throughout. Light-colored wide plank wood floors and fresh walls enhance the open floor plan, creating a bright, airy atmosphere filled with natural light.
Trilogy offers an unparalleled lifestyle with resort-style amenities including golf, tennis, swimming, fine dining, and a luxurious spa. This single-level stunner combines modern elegance with the very best of Central Coast living. Don't miss the opportunity to make it yours—schedule a private showing today!
Location
State CA
County San Luis Obispo
Area Npmo - Nipomo
Rooms
Main Level Bedrooms 3
Interior
Interior Features Breakfast Bar, Built-in Features, Separate/Formal Dining Room, High Ceilings, Open Floorplan, Pantry, Quartz Counters, Recessed Lighting, Unfurnished, All Bedrooms Down, Bedroom on Main Level, Dressing Area, Main Level Primary, Primary Suite, Walk-In Pantry, Walk-In Closet(s)
Heating ENERGY STAR Qualified Equipment, Forced Air
Cooling Central Air
Flooring Carpet, Wood
Fireplaces Type Family Room, Gas
Inclusions Washer & Dryer
Fireplace Yes
Appliance Double Oven, Dishwasher, ENERGY STAR Qualified Appliances, Freezer, Disposal, Gas Range, Gas Water Heater, Microwave, Refrigerator, Self Cleaning Oven, Water Softener, Tankless Water Heater, Water To Refrigerator, Dryer, Washer
Laundry Washer Hookup, Gas Dryer Hookup, Inside, Laundry Room
Exterior
Exterior Feature Rain Gutters
Parking Features Driveway Level, Garage Faces Front, Garage
Garage Spaces 2.0
Garage Description 2.0
Fence Wood
Pool Community, Association
Community Features Biking, Curbs, Golf, Gutter(s), Hiking, Storm Drain(s), Street Lights, Sidewalks, Park, Pool
Utilities Available Cable Connected, Electricity Connected, Natural Gas Connected, Sewer Connected, Water Connected
Amenities Available Bocce Court, Clubhouse, Fitness Center, Golf Course, Maintenance Grounds, Meeting Room, Management, Meeting/Banquet/Party Room, Maintenance Front Yard, Picnic Area, Playground, Pickleball, Pool, Recreation Room, Sauna, Spa/Hot Tub, Tennis Court(s)
View Y/N Yes
View Vineyard
Porch Rear Porch, Concrete, Covered, Porch, Stone
Total Parking Spaces 2
Private Pool No
Building
Lot Description Back Yard, Front Yard, Garden, Lawn, Landscaped, Near Park, Street Level, Yard
Dwelling Type House
Story 1
Entry Level One
Foundation Slab
Sewer Public Sewer
Water Public
Architectural Style Spanish, Patio Home
Level or Stories One
New Construction No
Construction Status Turnkey
Schools
School District Lucia Mar Unified
Others
HOA Name CCMA
Senior Community No
Tax ID 091712005
Security Features Carbon Monoxide Detector(s),Smoke Detector(s)
Acceptable Financing Cash to New Loan
Listing Terms Cash to New Loan
Special Listing Condition Standard
Virtual Tour https://realestate.greatdaanegraphics.com/1455-via-vista-nipomo-ca-93444/

GET MORE INFORMATION





