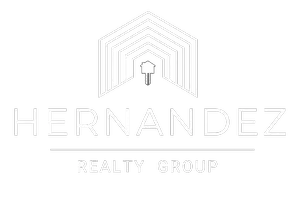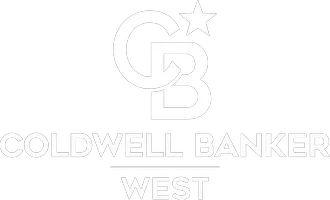40267 Scanlon Road Temecula, CA 92592

UPDATED:
Key Details
Property Type Single Family Home
Sub Type Single Family Residence
Listing Status Active
Purchase Type For Sale
Square Footage 4,562 sqft
Price per Sqft $361
Subdivision Rancho Glenoaks
MLS Listing ID SW25238733
Bedrooms 5
Full Baths 3
Half Baths 1
Construction Status Turnkey
HOA Fees $65/mo
HOA Y/N Yes
Land Lease Amount 2525.0
Year Built 2006
Lot Size 4.820 Acres
Property Sub-Type Single Family Residence
Property Description
Location
State CA
County Riverside
Area Srcar - Southwest Riverside County
Rooms
Main Level Bedrooms 5
Interior
Interior Features Ceiling Fan(s), In-Law Floorplan, Recessed Lighting, All Bedrooms Down
Heating Central
Cooling Central Air
Flooring Vinyl
Fireplaces Type Family Room, Living Room, Primary Bedroom
Fireplace Yes
Appliance Water Softener, Water To Refrigerator, Water Heater, Water Purifier
Laundry Laundry Room
Exterior
Parking Features Pull-through, RV Access/Parking
Garage Spaces 3.0
Garage Description 3.0
Fence Vinyl
Pool Heated, In Ground, Private
Community Features Horse Trails
Utilities Available Electricity Connected, Propane, Water Connected
Amenities Available Horse Trail(s), Trail(s)
View Y/N Yes
View City Lights, Mountain(s), Panoramic, Vineyard
Total Parking Spaces 3
Private Pool Yes
Building
Lot Description Cul-De-Sac, Drip Irrigation/Bubblers, Horse Property, Landscaped
Dwelling Type House
Story 1
Entry Level One
Sewer Septic Tank
Water Public
Level or Stories One
New Construction No
Construction Status Turnkey
Schools
School District Temecula Unified
Others
HOA Name Rancho Glenoaks
Senior Community No
Tax ID 915550050
Acceptable Financing 1031 Exchange
Horse Property Yes
Listing Terms 1031 Exchange
Special Listing Condition Standard
Land Lease Amount 2525.0

GET MORE INFORMATION





