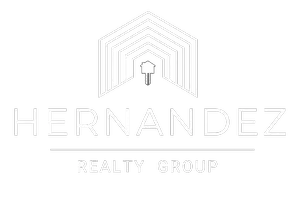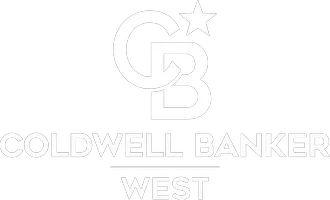28862 Jaeger Laguna Niguel, CA 92677

Open House
Sat Oct 18, 1:00pm - 4:00pm
Sun Oct 19, 1:00pm - 4:00pm
UPDATED:
Key Details
Property Type Single Family Home
Sub Type Single Family Residence
Listing Status Active
Purchase Type For Sale
Square Footage 2,210 sqft
Price per Sqft $859
Subdivision Kite Hill North (Khn)
MLS Listing ID OC25237722
Bedrooms 4
Full Baths 2
Construction Status Updated/Remodeled,Turnkey
HOA Fees $147/mo
HOA Y/N Yes
Year Built 1985
Lot Size 9,099 Sqft
Property Sub-Type Single Family Residence
Property Description
The open concept layout is sure to please with high ceilings, elegant flooring, recessed lighting and natural light enhanced by the french doors and bay windows. The spacious living room boasts a large fireplace accented with beautiful stone and a wood mantle and seamlessly flows to a casual dining area with built-ins for your convenience. The large kitchen which is a chef's delight is beautifully upgraded with ample custom cabinetry, stainless appliances and has a lovely dining nook which overlooks the gorgeous backyard. The huge family room has a second fireplace, an exquisite bar area and french doors leading to your outdoor space.
The primary bedroom enjoys a second set of french doors leading to the pool, a large walk-in closet with convenient built-ins and an attractive bathroom with an excellent use of stone, dual sinks and a luxurious soaking bathtub.
This home possesses a secondary bedroom and bathroom while bedrooms 3 and 4 are currently conjoined and used as a bedroom and an office.
The luxurious aesthetic improvements will be appreciated as will the newer windows, HVAC, tankless water heater and so much more. See what makes 28862 Jaeger Drive so special!
A huge bonus is being a resident of Kite Hill with exceptional amenities for a low monthly fee. A Jr. Olympic pool to swim laps in, sport courts (tennis, pickleball, basketball and sand volleyball) a tot lot and more for your enjoyment.
Location
State CA
County Orange
Area Lnlak - Lake Area
Rooms
Main Level Bedrooms 4
Interior
Interior Features Wet Bar, Breakfast Area, Ceiling Fan(s), Cathedral Ceiling(s), Separate/Formal Dining Room, Granite Counters, High Ceilings, Open Floorplan, Stone Counters, Recessed Lighting, All Bedrooms Down, Attic, Bedroom on Main Level, Main Level Primary, Walk-In Closet(s)
Heating Central
Cooling Central Air
Flooring Carpet, Stone
Fireplaces Type Family Room, Gas Starter, Living Room
Fireplace Yes
Appliance Dishwasher, Gas Cooktop, Disposal, Gas Oven, Microwave, Refrigerator, Range Hood, Tankless Water Heater
Laundry Washer Hookup, Gas Dryer Hookup, Inside, Laundry Room
Exterior
Exterior Feature Lighting
Parking Features Concrete, Door-Multi, Direct Access, Driveway, Garage Faces Front, Garage, Garage Door Opener
Garage Spaces 2.0
Garage Description 2.0
Pool Gas Heat, Heated, In Ground, Pebble, Private, Salt Water, Waterfall, Association
Community Features Curbs, Fishing, Hiking, Lake, Storm Drain(s), Street Lights, Suburban, Sidewalks, Park
Utilities Available Cable Available, Electricity Available, Electricity Connected, Natural Gas Available, Natural Gas Connected, Phone Available, Sewer Available, Sewer Connected, Water Available, Water Connected
Amenities Available Sport Court, Other Courts, Playground, Pickleball, Pool, Spa/Hot Tub, Tennis Court(s)
View Y/N No
View None
Accessibility Grab Bars, No Stairs
Porch Brick, Concrete, Patio
Total Parking Spaces 2
Private Pool Yes
Building
Lot Description Back Yard, Corner Lot, Front Yard, Garden, Lawn, Landscaped, Near Park, Sprinkler System, Yard
Dwelling Type House
Story 1
Entry Level One
Sewer Public Sewer
Water Public
Architectural Style Spanish
Level or Stories One
New Construction No
Construction Status Updated/Remodeled,Turnkey
Schools
Elementary Schools Moulton
Middle Schools Aliso Viejo
High Schools Aliso Niguel
School District Capistrano Unified
Others
HOA Name Kite Hill
Senior Community No
Tax ID 65429203
Security Features Carbon Monoxide Detector(s),Smoke Detector(s)
Acceptable Financing Cash, Conventional, FHA, VA Loan
Listing Terms Cash, Conventional, FHA, VA Loan
Special Listing Condition Standard, Trust
Virtual Tour https://www.zillow.com/view-imx/22ed4710-2741-4d33-9a1e-62f782196f06?wl=true&setAttribution=mls&initialViewType=pano

GET MORE INFORMATION





