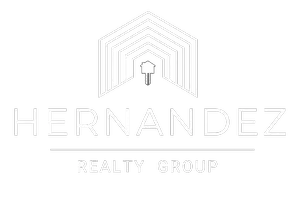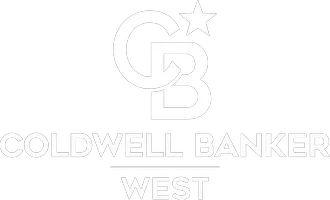931 Camino Ramon Danville, CA 94526

UPDATED:
Key Details
Property Type Single Family Home
Sub Type Single Family Residence
Listing Status Active
Purchase Type For Sale
Square Footage 2,438 sqft
Price per Sqft $717
MLS Listing ID SW25231569
Bedrooms 4
Full Baths 2
Half Baths 1
HOA Y/N No
Year Built 1979
Lot Size 0.350 Acres
Property Sub-Type Single Family Residence
Property Description
I'm a completely renovated beauty in the heart of Danville, offering the rare mix of modern luxury and timeless charm. Step inside and you'll instantly feel the warmth of natural light dancing across my open-concept living spaces, new LVP floors, and fresh designer paint.
My updated kitchen is dressed to impress, complete with stainless steel appliances, quartz counters, and sleek cabinetry that make every meal feel like an experience. My remodeled bathrooms are spa-inspired, with modern fixtures and finishes that bring a little bit of hotel luxury home.
I've been upgraded from top to bottom including PAID OFF SOLAR, newer water heater and newer roof giving you the peace of mind that comes with a move-in-ready home.
Outside, my private backyard is perfect for entertaining, relaxing, or simply enjoying the California sunshine surrounded by mature landscaping. And when you're ready to head out, you'll love that I'm just minutes from downtown Danville, award-winning schools, and easy freeway access, all while nestled in one of the safest, most desirable communities in California.
Whether you're looking for your next home or a ready-to-go investment property, I'm the one you'll want to see before I'm gone.
Come fall in love with me, schedule a tour today.
Location
State CA
County Contra Costa
Area 699 - Not Defined
Rooms
Main Level Bedrooms 4
Interior
Interior Features All Bedrooms Down
Heating Central
Cooling Central Air
Flooring Vinyl
Fireplaces Type Living Room
Fireplace Yes
Appliance Dishwasher, Electric Cooktop, Refrigerator, Range Hood
Laundry In Garage
Exterior
Garage Spaces 2.0
Garage Description 2.0
Pool None
Community Features Suburban
View Y/N No
View None
Roof Type Shingle
Total Parking Spaces 2
Private Pool No
Building
Dwelling Type House
Story 1
Entry Level One
Sewer Public Sewer
Water Public
Level or Stories One
New Construction No
Schools
School District Other
Others
Senior Community No
Tax ID 2071400200
Acceptable Financing Cash, Conventional, 1031 Exchange, FHA, VA Loan
Listing Terms Cash, Conventional, 1031 Exchange, FHA, VA Loan
Special Listing Condition Standard

GET MORE INFORMATION





