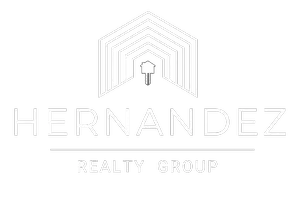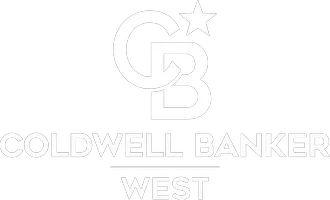14696 Alberta LN Fontana, CA 92336

Open House
Sat Oct 18, 11:00am - 2:00pm
UPDATED:
Key Details
Property Type Single Family Home
Sub Type Single Family Residence
Listing Status Active
Purchase Type For Sale
Square Footage 2,589 sqft
Price per Sqft $328
MLS Listing ID CV25237957
Bedrooms 4
Full Baths 3
HOA Y/N No
Year Built 1999
Lot Size 8,123 Sqft
Property Sub-Type Single Family Residence
Property Description
Step inside to bright, open living spaces filled with natural light and thoughtful design. The expansive living room flows seamlessly into the dining area and kitchen, creating an inviting space for gathering, entertaining, or relaxing after a long day. The kitchen is the heart of the home—boasting modern cabinetry, sleek countertops, stainless-steel appliances, and generous prep space that inspires every home chef.
Retreat to the spacious primary suite featuring a private en-suite bath and large walk-in closet, offering a peaceful escape at the end of the day. Additional bedrooms are well-sized with ample storage, ideal for family, guests, or a home office. Each room feels intentionally designed for comfort and connection.
Step outdoors to your own private sanctuary. The backyard is perfect for barbecues, outdoor dining, or quiet mornings with coffee. Whether you envision a play space, a garden, or a tranquil retreat, this yard offers endless potential.
Located in one of Fontana's most desirable neighborhoods, you'll enjoy the convenience of nearby parks, award-winning schools, shopping, and dining—all while having easy freeway access for commuters. It's the ideal combination of style, function, and location.
Homes like this don't come along often—and once they do, they don't stay hidden for long. Take advantage of the Coming Soon period to reach out, ask questions.
Be first in line...Your next chapter begins here — where comfort meets opportunity.
Location
State CA
County San Bernardino
Area 264 - Fontana
Rooms
Main Level Bedrooms 1
Interior
Interior Features Breakfast Bar, Separate/Formal Dining Room, Eat-in Kitchen, Bedroom on Main Level, Primary Suite, Walk-In Pantry, Walk-In Closet(s)
Heating Central
Cooling Central Air
Flooring Carpet, Laminate
Fireplaces Type Family Room
Fireplace Yes
Laundry Laundry Room
Exterior
Exterior Feature Lighting
Parking Features Door-Multi, Driveway Level, Garage
Garage Spaces 3.0
Garage Description 3.0
Pool None
Community Features Biking, Curbs, Dog Park, Hiking, Street Lights, Suburban, Sidewalks, Park
Utilities Available Electricity Connected, Natural Gas Connected, Sewer Connected, Water Connected
View Y/N Yes
View Mountain(s), Neighborhood
Total Parking Spaces 3
Private Pool No
Building
Lot Description Back Yard, Cul-De-Sac, Front Yard, Sprinklers In Front, Lawn, Near Park, Sprinklers Timer, Sprinkler System, Yard
Dwelling Type House
Story 2
Entry Level Two
Sewer Public Sewer
Water Public
Level or Stories Two
New Construction No
Schools
Elementary Schools Etiwanda
School District Chaffey Joint Union High
Others
Senior Community No
Tax ID 1107071210000
Acceptable Financing Cash, Cash to New Loan, Conventional, Cal Vet Loan, 1031 Exchange, FHA, Fannie Mae, USDA Loan, VA Loan
Listing Terms Cash, Cash to New Loan, Conventional, Cal Vet Loan, 1031 Exchange, FHA, Fannie Mae, USDA Loan, VA Loan
Special Listing Condition Standard
Virtual Tour https://youtu.be/-p4CF-edhVU

GET MORE INFORMATION





