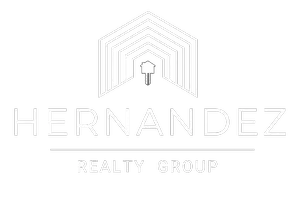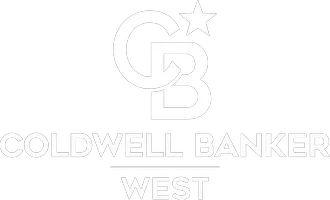19661 Bluefield Yorba Linda, CA 92886

UPDATED:
Key Details
Property Type Single Family Home
Sub Type Single Family Residence
Listing Status Active
Purchase Type For Rent
Square Footage 2,017 sqft
Subdivision Troy Estates (Troy)
MLS Listing ID PW25242561
Bedrooms 3
Full Baths 1
Half Baths 1
Three Quarter Bath 1
HOA Y/N No
Rental Info 12 Months
Year Built 1970
Lot Size 6,599 Sqft
Property Sub-Type Single Family Residence
Property Description
The open-concept kitchen and family rooms have large windows which overlook the backyard with its multi-level patio space. And the family room is not just four plain walls and a window; it contains an additional built-in pantry plus extra storage above and below a buffet area that also has a quartz countertop. Entertaining is made easy via a 10-ft slider access to the back yard. The kitchen has been renovated with new cabinets, stove, microwave, quartz countertops.
The primary BR has also been newly renovated with a new shower enclosure and a new quartz top vanity. Since the guest half-bath is adjacent to the primary bedroom, couples have the option of setting up dual separate bathrooms.
The upstairs level of this tri-level home has two large bedrooms, a loft, full bathroom and a floor-to-ceiling linen closet next to the bathroom. The renovated upstairs bath has new flooring and a new dual-sink vanity with marble countertop. The largest upstairs bedroom can be used either as a bedroom and/or an office. Some of the custom-built cabinet units were designed to hold office files. The tall units have glass doors with lights and there is a roll-top unit designed to house a small TV. The upstairs loft used to be a 4th bedroom that was opened up and can be used as a study area, office space and/or game room. The closet fully opens via louvered bi-fold doors with a removable desk inside. The loft overlooks the living room and adds to the home's open-concept spaciousness.
Few homes, besides this one, offer a fully-landscaped front courtyard nestled back from the street on an exceptionally quiet cul-de-sac. Plus, the house is situated so that it almost always has a pleasant breeze. Relaxation and function have been built into this well-designed Tri-Level home and fulfills Yorba Linda's motto of "Land of Gracious Living"
Location
State CA
County Orange
Area 85 - Yorba Linda
Zoning R!
Rooms
Main Level Bedrooms 1
Interior
Interior Features Breakfast Bar, Dry Bar, Separate/Formal Dining Room, High Ceilings, Pantry, Quartz Counters, Recessed Lighting, Storage, Unfurnished, Wood Product Walls, Bedroom on Main Level, Loft, Main Level Primary, Utility Room
Heating Central, Natural Gas
Cooling Central Air, Electric
Fireplaces Type Gas, Living Room, Masonry, Wood Burning
Furnishings Unfurnished
Fireplace Yes
Laundry Washer Hookup, Gas Dryer Hookup, Laundry Room
Exterior
Exterior Feature Lighting
Parking Features Driveway, Driveway Up Slope From Street, Garage Faces Front, Garage, Garage Door Opener
Garage Spaces 2.0
Garage Description 2.0
Fence Block, Wood
Pool None
Community Features Park, Street Lights, Suburban, Sidewalks
View Y/N No
View None
Roof Type Tile
Accessibility None
Porch Concrete, Covered, Front Porch, Open, Patio
Total Parking Spaces 2
Private Pool No
Building
Lot Description Cul-De-Sac, Front Yard, Landscaped, Level, Street Level
Dwelling Type House
Faces South
Story 2
Entry Level Multi/Split
Foundation Combination, Slab
Sewer Sewer Tap Paid
Water Public
Architectural Style Traditional
Level or Stories Multi/Split
New Construction No
Schools
Elementary Schools Fairmont
Middle Schools Bern Yorba
High Schools Esperanza
School District Placentia-Yorba Linda Unified
Others
Pets Allowed Call
Senior Community No
Tax ID 34919229
Security Features Carbon Monoxide Detector(s),Smoke Detector(s)
Special Listing Condition Standard
Pets Allowed Call

GET MORE INFORMATION





