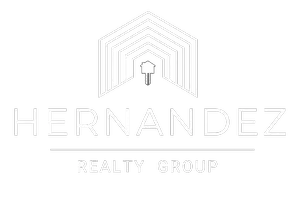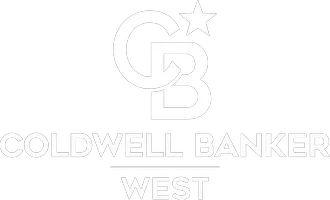4215 Sand Rock Yorba Linda, CA 92886

Open House
Sun Oct 19, 1:00pm - 3:00pm
UPDATED:
Key Details
Property Type Single Family Home
Sub Type Single Family Residence
Listing Status Active
Purchase Type For Sale
Square Footage 3,033 sqft
Price per Sqft $494
MLS Listing ID OC25237966
Bedrooms 4
Full Baths 2
Three Quarter Bath 1
HOA Y/N No
Year Built 1978
Lot Size 9,901 Sqft
Property Sub-Type Single Family Residence
Property Description
Set on a generously sized lot in a desirable Yorba Linda neighborhood, this home offers the ideal blend of comfort, function, and outdoor living.
The backyard is designed for year-round enjoyment—featuring a pool and spa with LED color-changing lights, a gas-plumbed fireplace and built-in outdoor kitchen, and a covered cabana for shaded relaxation. Whether you are hosting friends or winding down on a quiet evening, this space delivers the best of Southern California living. There's even a side yard with room for a dog run.
Upon entering the front door, you are welcomed by a custom staircase with elegant wrought iron railings—an architectural detail that sets the tone for the home's thoughtful design.
Inside, the flexible floor plan includes 4 bedrooms, 3 bathrooms, a loft, and a 3-car garage. Vaulted ceilings and abundant natural light create a bright, airy feel throughout the main living areas.
The downstairs primary suite features a remodeled bathroom, while a secondary bedroom and full guest bath nearby offer convenience for visitors or work-from-home needs.
The kitchen includes granite countertops, a walk-in pantry, and plenty of prep space—flowing seamlessly into the family room with vaulted ceilings and a gas fireplace. Additional living and dining areas add versatility for everyday use and entertaining.
Upstairs, you will find two more bedrooms, a remodeled full bath, a flexible loft area (ideal for a game room or TV space), and a bonus room that can serve as a study, reading nook, or extra storage.
Recent upgrades include a new HVAC system with heat pump, air conditioning, and ductwork.
Enjoy nearby access to El Cajon Trail, the Nixon Library, Redwood Grove, and local shops and dining. With so much to offer inside and out, this home is your private slice of resort-style living in the heart of Yorba Linda.
Location
State CA
County Orange
Area 85 - Yorba Linda
Rooms
Other Rooms Cabana
Main Level Bedrooms 2
Interior
Interior Features Breakfast Area, Ceiling Fan(s), Cathedral Ceiling(s), Separate/Formal Dining Room, Granite Counters, Quartz Counters, Bedroom on Main Level, Loft, Main Level Primary, Primary Suite, Walk-In Pantry, Walk-In Closet(s)
Heating Heat Pump
Cooling Central Air, Heat Pump
Flooring Laminate
Fireplaces Type Family Room, Gas, Outside
Inclusions refrigerator, backyard furniture, mounted tvs
Fireplace Yes
Appliance Dishwasher, Gas Cooktop, Gas Oven, Microwave, Trash Compactor
Laundry Laundry Room
Exterior
Exterior Feature Barbecue
Parking Features Door-Multi, Garage
Garage Spaces 3.0
Garage Description 3.0
Fence Block
Pool In Ground, Private
Community Features Suburban, Sidewalks
Utilities Available Electricity Connected, Sewer Connected, Water Connected
View Y/N No
View None
Porch Patio
Total Parking Spaces 3
Private Pool Yes
Building
Lot Description Front Yard
Dwelling Type House
Story 2
Entry Level Two
Sewer Public Sewer
Water Public
Level or Stories Two
Additional Building Cabana
New Construction No
Schools
School District Placentia-Yorba Linda Unified
Others
Senior Community No
Tax ID 33434119
Acceptable Financing Cash, Cash to New Loan
Listing Terms Cash, Cash to New Loan
Special Listing Condition Standard
Virtual Tour https://www.wellcomemat.com/mls/58ru50dc7db91mcpg

GET MORE INFORMATION





