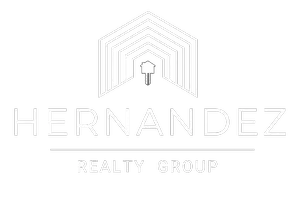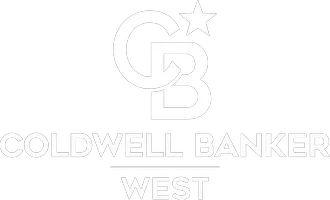2405 Yellowstone CT Pine Mountain Club, CA 93225

UPDATED:
Key Details
Property Type Single Family Home
Sub Type Single Family Residence
Listing Status Active
Purchase Type For Sale
Square Footage 2,748 sqft
Price per Sqft $234
MLS Listing ID SR25241993
Bedrooms 4
Full Baths 3
HOA Y/N No
Year Built 1983
Lot Size 10,890 Sqft
Property Sub-Type Single Family Residence
Property Description
Nestled in the serene Pine Mountain Club community, this spacious 4-bedroom, 3-bath home offers 2,748 sq. ft. of comfortable living space on a generous 10,890 sq. ft. lot. Designed for both relaxation and entertainment, this two-story home features a converted basement that serves as a fun-filled entertainment room complete with a wet bar, perfect for gatherings or game nights.
Once inside you'll discover charming wood-toned walls, beamed ceilings with fans, and skylights that fill the living room with natural light. The cozy rock fireplace creates the perfect mountain retreat ambiance, while the deck offers a peaceful seating area to take in the stunning forest and mountain views.
The kitchen boasts classic white tile countertops, stainless steel appliances, and an adjoining dining area framed by large windows showcasing breathtaking scenery. The primary suite offers a private oasis with a soaking tub and separate shower for ultimate relaxation.
With four attached garage spaces, ample storage, and plenty of room to spread out, this home beautifully combines rustic charm with modern comfort. Whether you're seeking a full-time residence or a vacation getaway, 2405 Yellowstone Court invites you to experience the perfect mountain escape.
Location
State CA
County Kern
Area Pmcl - Pine Mountain Club
Rooms
Basement Finished
Main Level Bedrooms 4
Interior
Interior Features Beamed Ceilings, Wet Bar, Breakfast Bar
Heating Central
Cooling Central Air
Flooring Carpet, Tile, Vinyl
Fireplaces Type Living Room
Fireplace Yes
Appliance Dishwasher, Gas Cooktop, Gas Oven, Gas Range, Microwave, Refrigerator
Laundry Inside
Exterior
Garage Spaces 4.0
Garage Description 4.0
Pool None
Community Features Curbs
Utilities Available Cable Available, Electricity Available, Natural Gas Available, Sewer Available, Water Available
View Y/N Yes
View Mountain(s), Neighborhood
Porch Deck
Total Parking Spaces 4
Private Pool No
Building
Lot Description 0-1 Unit/Acre
Dwelling Type House
Story 2
Entry Level Two
Sewer Septic Type Unknown
Water Public
Level or Stories Two
New Construction No
Schools
School District El Tejon Unified
Others
Senior Community No
Tax ID 32826106000
Acceptable Financing Cash, Cash to New Loan, Conventional, FHA, USDA Loan, VA Loan
Listing Terms Cash, Cash to New Loan, Conventional, FHA, USDA Loan, VA Loan
Special Listing Condition Standard

GET MORE INFORMATION





