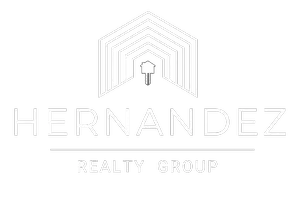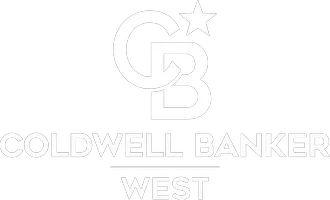32815 Cleveland ST Temecula, CA 92592

UPDATED:
Key Details
Property Type Single Family Home
Sub Type Single Family Residence
Listing Status Active
Purchase Type For Sale
Square Footage 3,404 sqft
Price per Sqft $409
Subdivision The Fairways
MLS Listing ID SW25245035
Bedrooms 4
Full Baths 3
HOA Fees $177/mo
HOA Y/N Yes
Year Built 2005
Lot Size 7,405 Sqft
Lot Dimensions Assessor
Property Sub-Type Single Family Residence
Property Description
Location
State CA
County Riverside
Area Srcar - Southwest Riverside County
Rooms
Main Level Bedrooms 1
Interior
Interior Features Built-in Features, Balcony, Block Walls, Ceiling Fan(s), Central Vacuum, Granite Counters, High Ceilings, Open Floorplan, Pantry, Recessed Lighting, Two Story Ceilings, Bar, Wired for Sound, Bedroom on Main Level, Dressing Area, Entrance Foyer, Jack and Jill Bath, Walk-In Pantry, Walk-In Closet(s)
Heating Central
Cooling Central Air, Dual
Flooring Carpet, Tile
Fireplaces Type Family Room, Gas
Fireplace Yes
Appliance Barbecue, Convection Oven, Double Oven, Electric Oven, Gas Cooktop, Disposal, Hot Water Circulator, Microwave, Refrigerator, Self Cleaning Oven, Water To Refrigerator, Water Heater
Laundry Gas Dryer Hookup, Laundry Room, Upper Level
Exterior
Exterior Feature Barbecue, Lighting, Rain Gutters
Parking Features Controlled Entrance, Concrete, Door-Multi, Direct Access, Door-Single, Driveway, Driveway Up Slope From Street, Garage Faces Front, Garage, Garage Door Opener
Garage Spaces 3.0
Garage Description 3.0
Fence Block, Good Condition, Stucco Wall, Wood, Wrought Iron
Pool Gas Heat, Heated, In Ground, Private, Salt Water, Waterfall
Community Features Storm Drain(s), Street Lights, Sidewalks, Gated, Park
Utilities Available Cable Connected, Electricity Connected, Natural Gas Connected, Phone Connected, Sewer Connected, Water Connected
Amenities Available Call for Rules, Controlled Access, Outdoor Cooking Area, Picnic Area, Playground
View Y/N Yes
View Golf Course, Mountain(s), Trees/Woods
Accessibility Safe Emergency Egress from Home
Total Parking Spaces 3
Private Pool Yes
Building
Lot Description 0-1 Unit/Acre, Drip Irrigation/Bubblers, Front Yard, Sprinklers In Rear, Sprinklers In Front, Lawn, Landscaped, Near Park, On Golf Course, Rectangular Lot, Sprinklers Timer, Sprinkler System, Sloped Up
Dwelling Type House
Story 2
Entry Level Two
Sewer Public Sewer
Water Public
Level or Stories Two
New Construction No
Schools
High Schools Great Oak
School District Temecula Unified
Others
HOA Name The Fairways
Senior Community No
Tax ID 962300035
Security Features Prewired,Carbon Monoxide Detector(s),Fire Detection System,Security Gate,Gated Community,Smoke Detector(s)
Acceptable Financing Cash, Cash to New Loan, Conventional, FHA, VA Loan
Listing Terms Cash, Cash to New Loan, Conventional, FHA, VA Loan
Special Listing Condition Standard
Virtual Tour https://www.tourfactory.com/idxr3229381

GET MORE INFORMATION





