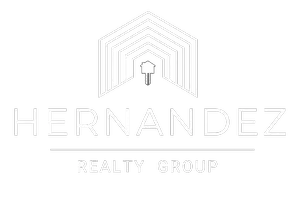516 Poinsettia #B Corona Del Mar, CA 92625

Open House
Thu Oct 30, 11:00am - 2:00pm
UPDATED:
Key Details
Property Type Condo
Sub Type Condominium
Listing Status Active
Purchase Type For Sale
Square Footage 1,402 sqft
Price per Sqft $1,711
Subdivision Corona Del Mar North Of Pch (Cnhw)
MLS Listing ID NP25242237
Bedrooms 3
Full Baths 2
Three Quarter Bath 1
HOA Y/N No
Year Built 2010
Lot Size 3,541 Sqft
Property Sub-Type Condominium
Property Description
Location
State CA
County Orange
Area Cs - Corona Del Mar - Spyglass
Rooms
Main Level Bedrooms 1
Interior
Interior Features Breakfast Bar, Built-in Features, Ceiling Fan(s), Crown Molding, Cathedral Ceiling(s), Granite Counters, High Ceilings, Pantry, Paneling/Wainscoting, Recessed Lighting, Wired for Sound, Bedroom on Main Level, Primary Suite, Walk-In Closet(s)
Heating Forced Air
Cooling Central Air, Gas
Flooring Carpet, Tile, Wood
Fireplaces Type Gas, Living Room, Outside
Equipment Satellite Dish
Fireplace Yes
Appliance 6 Burner Stove, Built-In Range, Dishwasher, Freezer, Disposal, Gas Oven, Gas Range, Ice Maker, Microwave, Refrigerator, Range Hood, Tankless Water Heater, Water To Refrigerator, Water Heater, Dryer, Washer
Laundry Inside
Exterior
Exterior Feature Rain Gutters
Parking Features Attached Carport, Carport, Direct Access, Door-Single, Electric Vehicle Charging Station(s), Garage, Garage Door Opener, Garage Faces Rear, Storage
Garage Spaces 1.0
Carport Spaces 1
Garage Description 1.0
Fence Vinyl
Pool None
Community Features Sidewalks, Urban
Utilities Available Electricity Connected, Natural Gas Connected, Sewer Connected
View Y/N Yes
View City Lights, Neighborhood, Trees/Woods
Roof Type Composition
Porch Covered, Rooftop
Total Parking Spaces 2
Private Pool No
Building
Lot Description Rectangular Lot, Sprinklers On Side
Dwelling Type House
Story 3
Entry Level Three Or More
Foundation Slab
Sewer Public Sewer
Water Public
Architectural Style Cape Cod
Level or Stories Three Or More
New Construction No
Schools
Elementary Schools Harbor View
Middle Schools Corona Del Mar
High Schools Corona Del Mar
School District Newport Mesa Unified
Others
Senior Community No
Tax ID 93801033
Security Features Carbon Monoxide Detector(s),Smoke Detector(s)
Acceptable Financing Cash, Cash to New Loan, 1031 Exchange, FHA, Fannie Mae, Freddie Mac, Lease Back, VA Loan
Listing Terms Cash, Cash to New Loan, 1031 Exchange, FHA, Fannie Mae, Freddie Mac, Lease Back, VA Loan
Special Listing Condition Standard

GET MORE INFORMATION





