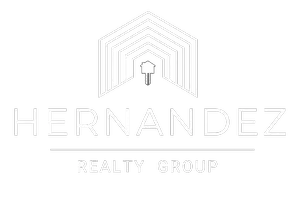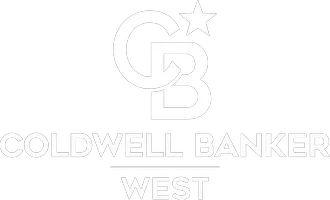For more information regarding the value of a property, please contact us for a free consultation.
1971 N Dartmouth AVE Clovis, CA 93619
Want to know what your home might be worth? Contact us for a FREE valuation!

Our team is ready to help you sell your home for the highest possible price ASAP
Key Details
Sold Price $719,950
Property Type Single Family Home
Sub Type Single Family Residence
Listing Status Sold
Purchase Type For Sale
Square Footage 2,870 sqft
Price per Sqft $250
MLS Listing ID SC25150288
Bedrooms 4
Full Baths 3
Year Built 2005
Lot Size 9,774 Sqft
Property Sub-Type Single Family Residence
Property Description
Move-In Ready on a Prime Corner Lot in Clovis Unified. This well-maintained 4-bedroom, 3-bath home sits on a nearly 10,000 sq ft corner lot and includes a 3-car garage. The spacious primary suite is located on the main floor and features a peaceful seating area, large walk-in closet, and a spa-style bathroom with dual vanities, soaking tub, and separate shower.
Inside, the home offers an open-concept layout with high ceilings, updated flooring, and abundant natural light. The kitchen includes granite countertops, gas appliances, a casual dining nook, and ample cabinet space. An isolated downstairs bedroom provides privacy for guests or multi-generational living. Upstairs, you'll find a versatile loftideal for a home office, playroom, or workout spacealong with two additional bedrooms and a full bath.
The backyard is built for entertaining, with a covered patio, a refreshing pool, and mature fruit trees including orange, pomegranate, persimmon, and loquat. Located in an established neighborhood within the award-winning Clovis Unified School District, this home offers both comfort and convenience in a desirable setting.
Location
State CA
County Fresno
Interior
Heating Central
Cooling Central Air
Fireplaces Type Family Room
Laundry Inside
Exterior
Garage Spaces 3.0
Garage Description 3.0
Pool In Ground, Private
Community Features Street Lights, Suburban, Sidewalks
View Y/N No
View None
Building
Lot Description Landscaped
Story 2
Sewer Public Sewer
Water Public
New Construction No
Schools
School District Clovis Unified
Others
Acceptable Financing Conventional
Listing Terms Conventional
Special Listing Condition Standard
Read Less

Bought with General NONMEMBER NONMEMBER MRML




